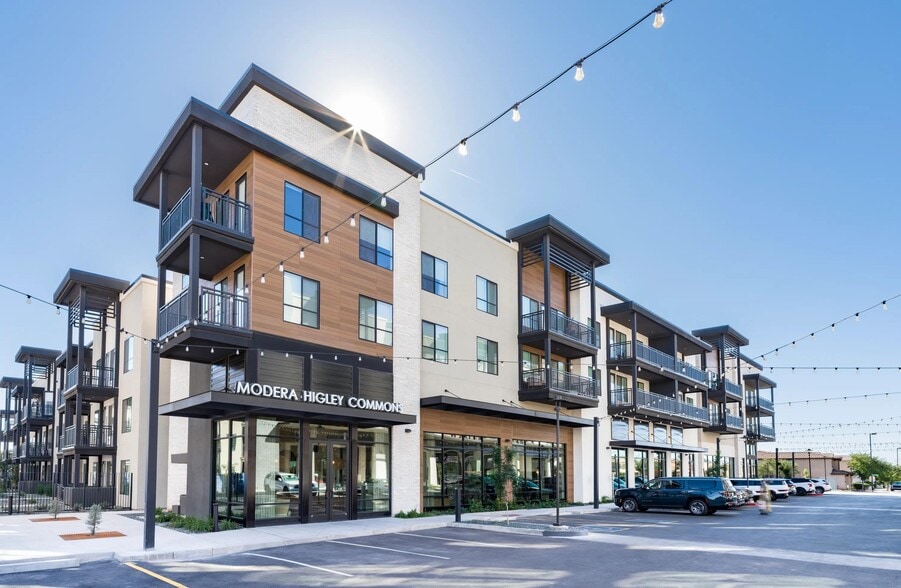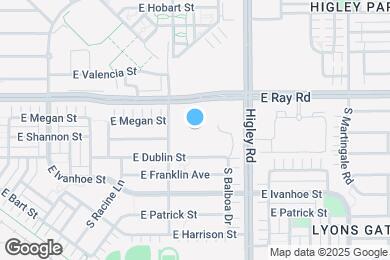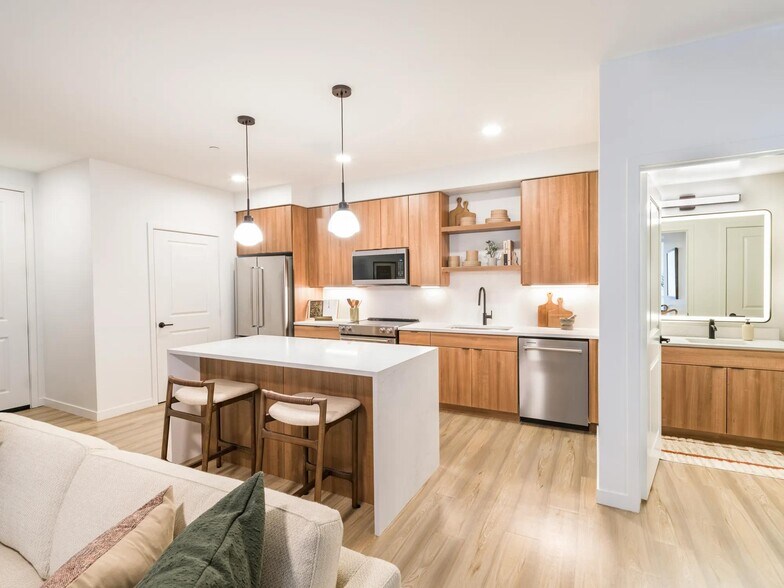Public Elementary & Middle School
Designed to complement the way you live, Modera Higley Commons offers thoughtfully crafted floor plans that offer ample space, style, and versatility. Our spacious 1-, 2-, and 3-bedroom apartments with den options are designed to enhance everyday living. Each detail reflects thoughtful design, from the gourmet kitchens with quartz countertops, custom cabinetry, and ENERGY STAR® stainless steel appliances to the spacious bedrooms that make your home a true retreat. Designer bathrooms feature double vanities, frameless glass showers, and floor-to-ceiling tile surrounds, creating serene moments throughout the day. Here, every space elevates your Gilbert, AZ lifestyle, creating a home where you can truly thrive.
Modera Higley Commons is located in Gilbert, Arizona in the 85296 zip code. This apartment community was built in 2025 and has 4 stories with 276 units.



