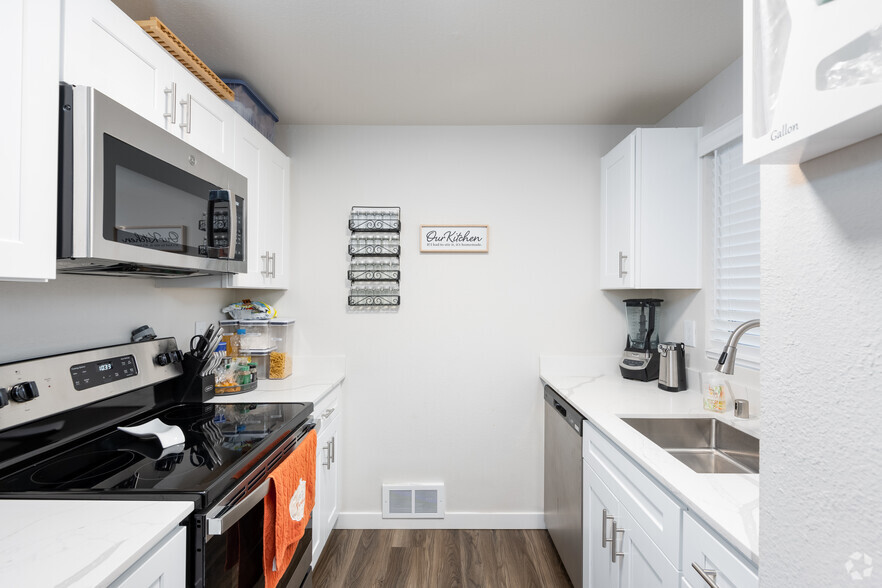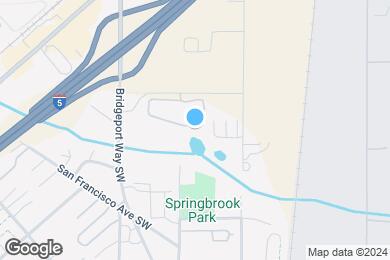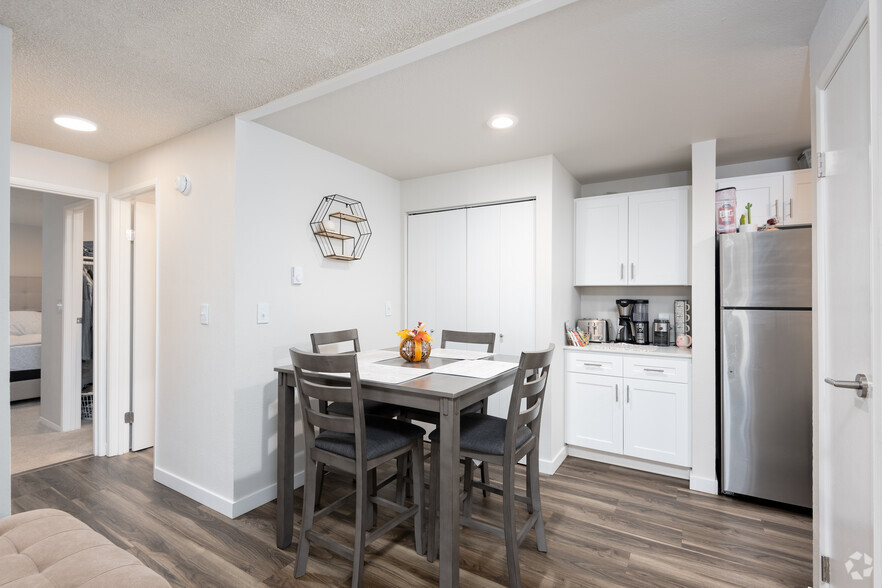Public Elementary School
Come unlock the door to our beautifully updated one, two, and three bedroom apartment homes located in Lakewood, WA. Strategically located along the I-5 corridor and near Joint Base Lewis McChord, The James provides easy access to everything you need including shopping centers, public transportation, and access to nearby lakes. You're never far from breathtaking views that are sure to inspire and rejuvenate. At the James Apartment Homes, we believe in offering more than just a place to live. We offer a lifestyle. Our residents enjoy exclusive access to our heated outdoor pool and patio, perfect for relaxation and a space for residents to gather. For the fitness enthusiasts, our state of the art 'Get Fit Gym' is equipped with everything you need to stay active and healthy. Your furry friends are welcome here and we have several outdoor play areas for your pets. Discover the perfect blend of comfort, convenience, and luxury at the James Apartment Homes.
James Apartment Homes is located in Lakewood, Washington in the 98499 zip code. This apartment community was built in 1976 and has 2 stories with 144 units.



