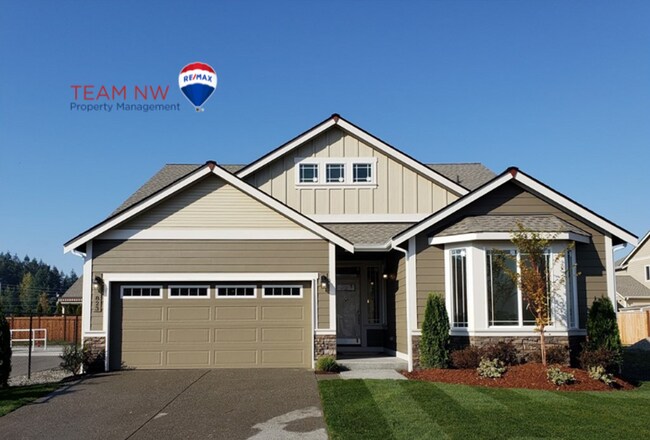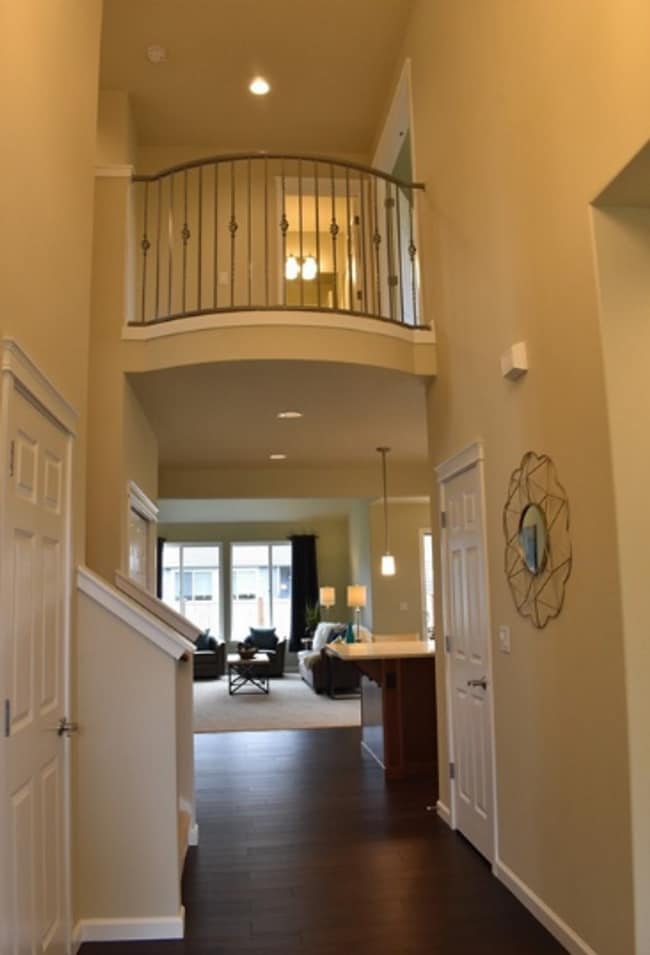Public Elementary School
Discover the perfect blend of comfort, style, and convenience in this beautifully designed 4-bedroom, 3-bath home, offering 2,444 square feet of spacious living. Built in 2017, this home features a sought-after main floor master suite and an open-concept layout ideal for modern living. As you enter, you're welcomed into a bright and airy living space with vaulted ceilings, rich hardwood flooring, and a cozy gas fireplace. The living and dining areas flow seamlessly into a gourmet kitchen, complete with a large center island with breakfast bar, beech cabinets, a pantry, and a full suite of stainless steel appliances including a refrigerator, dishwasher, microwave, and range/oven. The main floor also includes two additional bedrooms and a full bath, offering plenty of room for guests, family, or a home office. The luxurious master suite is tucked away on the main floor, featuring a spacious walk-in closet and an elegant five-piece bath—your personal retreat at the end of the day. Upstairs, you'll find a private bedroom, another full bath, and a generous bonus room perfect for a media lounge, playroom, or work-from-home space. Thoughtful design details include recessed lighting, bull-nosed corners, crisp white millwork, and a wrought iron balcony overlooking the living room. The utility room is equipped with washer and dryer hookups, and the fully fenced backyard with a patio offers a great space for outdoor relaxation or entertaining. Additional features include a two-car garage, gas forced air heating, and connection to city water and sewer. Conveniently located with easy access to I-5, this home offers a quick commute to JBLM and is just minutes from shopping, restaurants, parks, and more. Situated in the highly regarded North Thurston School District, with Meadows Elementary, Salish Middle, and River Ridge High School nearby, this home truly has it all. Pets: This is a no pet home. This is a tenant occupied home, do not disturb tenants. Call to schedule an appointment to view this home. We do not accept comprehensive reusable tenant screening reports. Rental Qualifications: Other fees: Re-key fee: $75.00 payable upon approval Pet screening: $0 for no animals/$0 for Assistance Animals. This is a no pet home. We use a third-party pet policy service, all applicants must create a tenant-only or a animal profile. Applicants should please go to this link:
Main floor master suite! 4 bedroom luxury ... is located in Lacey, Washington in the 98513 zip code.





















