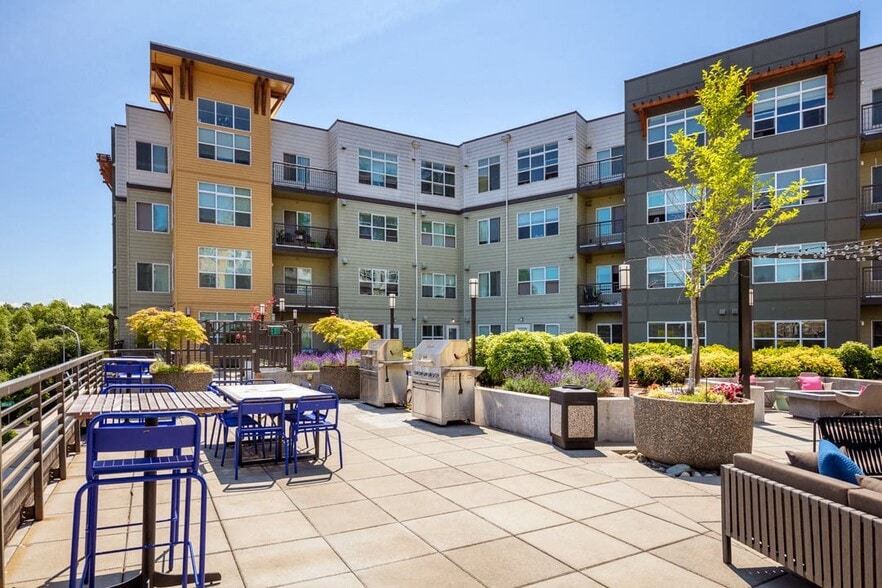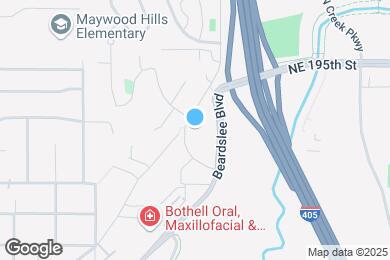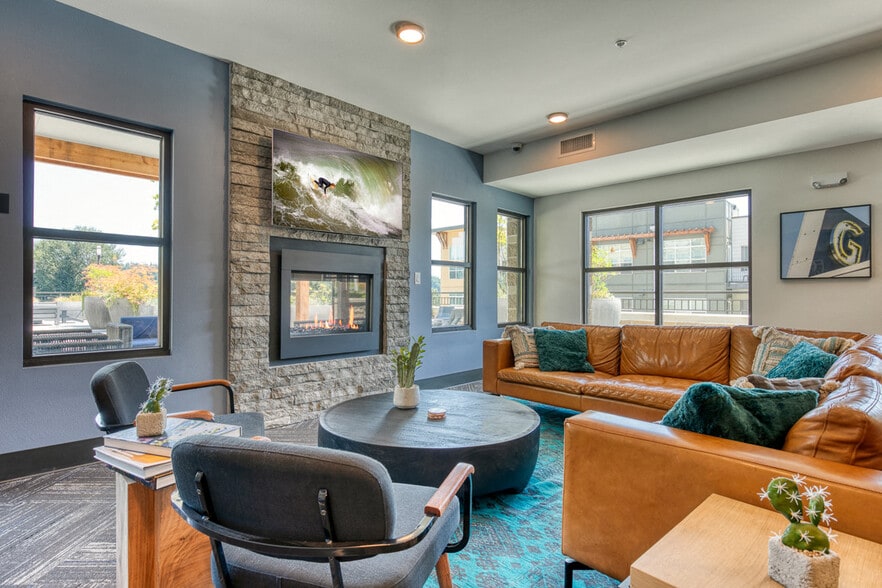Public Elementary School
Only 30 minutes northeast of Seattle, The Villas at Beardslee has the convenience of being close to the city, but exuding a warm, community feel that allows you to escape from it all. Contemporary apartment home design and luxe amenity spaces help you keep life and work in perfect balance. This is where you want to live. The Villas at Beardslee is a luxury apartment community in the city of Bothell, featuring a brand new building addition with new amenity spaces, centered around popular retail in a walkable neighborhood. Contact us today for our current specials! Disclaimer: Rental rates, availability, lease terms, deposits, apartment features and specials are subject to change without notice. Prices and availability subject to change without notice. Rate is finalized at time of paid deposit.
The Villas at Beardslee is located in Bothell, Washington in the 98011 zip code. This apartment community was built in 2015 and has 5 stories with 451 units.



