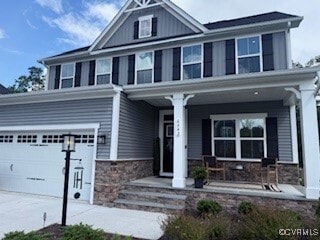Public Elementary School
NEWLY BUILT IN 2024 - WATERMARK COMMUNITY Move-in ready August 1st! This stunning newly built home features an open-concept main level with spacious family room and flex space for added versatility. Beautifully designed with 3 bedrooms plus loft that can be converted to 4th bedroom,gourmet kitchen with loads of cabinet space,full pantry,and two additional hall closets. Mudroom with half bath opens to two-car garage. Extra-large primary bedroom boasts tray ceiling and LVP flooring with huge walk-in closet featuring custom designed shelves and drawers. Luxurious en-suite bathroom includes large tiled Roman shower with dual rain shower heads and bench. Outside enjoy covered back porch plus walled paver patio perfect for entertaining. Fully fenced backyard backs to wooded resource protected area ensuring privacy with no rear neighbors. Located in sought-after Watermark subdivision featuring newly built community clubhouse with playground,large swimming pool and splash pool. This planned community in beautiful southwestern Chesterfield offers quick access to Route 288,Chippenham Parkway,and I-95. Premium features include granite counters,high ceilings,recessed lighting,sprinkler system,and complete appliance package. Total 2,324 square feet of sophisticated living space with modern amenities throughout. Community & HOA includes Association Management,Clubhouse,Common Areas,Pool(s),Recreation Facilities
6942 Ipswich Dr is located in North Chesterfield, Virginia in the 23234 zip code.




















