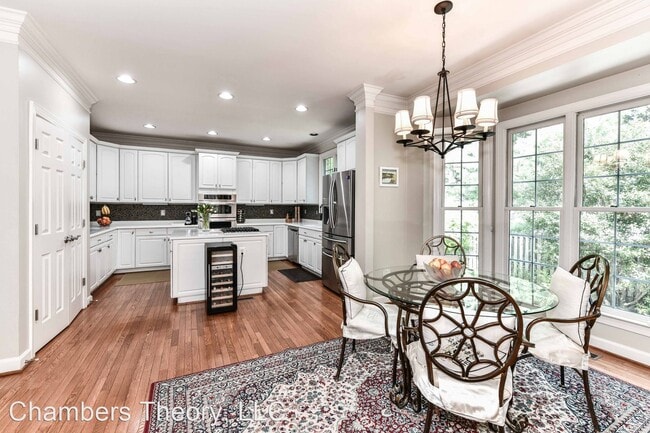Public Elementary School
- Gorgeous 4BR, 4.5BA 5400+ sq ft all-brick colonial in highly sought-after McLean HS School Pyramid - Gorgeous 4BR, 4.5BA 5400+ sq ft all-brick colonial in highly sought-after McLean HS School Pyramid*Situated on a beautiful lot with great curb appeal*Enter into formal two-story foyer & designer chandelier leading to main level featuring rich trims, hardwood floors, neutral paint tones, recessed lighting & lots of ample sunlight throughout leading to dramatic, open floor plan*Expansive living room off foyer leads to formal dining room with columns & crown molding + shadowboxing & elegant chandelier*Butlers pantry off dining room features granite counters, custom tile backsplash, cherry cabinetry & sink*Gourmet kitchen is light & bright with white cabinetry & Quartz counters, complimentary backsplash, large center island with cooktop & all-new stainless steel appliances + bay window bumpout in the kitchen eatery*Main level office/library with doors just off family room which has patio door leading to backyard*Primary suite is expansive with sitting area, large walk-in closet & ensuite bathroom with separate sinks, jetted soaking tub & oversized frameless tiled shower*Lower level is fully finished featuring in-law/au-pair suite, game room, billiards room with recessed lighting custom trim work & built-in shelving, full kitchenette with granite counters, mosaic tile backsplash & cherry cabinetry + full bathroom & plenty of storage*Backyard is private with lush landscaping & brick paver patio*The HVAC system for 2nd floor zone is brand new! This neighborhood is full of charm with side walks & beautiful lantern lighting, of 45 homes connected to the grounds of Long Fellow Middle School - walk to school! This community is well known for its fabulous location just moments from downtown McLean, West Falls Church Metro, Tyson's Corner, i-66, i-495, the GW Parkway & Chain Bridge for access to DC*Luxury Living! The following items will convey with the property: * Dehumidifier (2) * Piano * Air purifier w/remote * Filter * Billiard table * Deep freezer. * Basement refrigerator * Basement Dishwasher * Small basement tv & tv mount * Folding Table * Folding chairs (4) * Round rattan chair Available for lease 8.1.23* *This home is professionally managed by Chambers Theory Property Management. *Please contact Fatuma for details on viewing & applying for this home. * or call APPLY ONLINE: *MINIMUM Credit of +650*Owner reserves right to only 1-2 Incomes used to Qualify*Please include 2 Paystubs/W2's/Offer Lttr &/or Transfer Lttr*Email ALL Supporting Docs to Applications*Email/Text Listing Agent w/?'s*$60/per Applicant, must be provided payable to Chambers Theory for processing & presentation of application to owner*AGENTS PLEASE ALLOW 2 BUSINESS DAYS to hear from landlord*LEASING OFFICE IS CLOSED ON WKNDS WE WILL BE IN TOUCH AS SOON AS WE BEGIN PROCESSING APPLICA*TION WE RECEIVE ONLINE*All Chambers Theory residents are enrolled in the Resident Benefits Package (RBP) which includes HVAC air filter delivery (for applicable properties), Renters Insurance from A-rated carrier, credit building, $1M identity protection, utility concierge service making utility connection a breeze during your move-in, our best-in-class resident rewards program, and much more! Please see flyer attached in document section of listing** (RLNE8182851) Other Amenities: Other (owners will consider pets on case-by-case basis). Utilities: Trash Pick-up Included. Pet policies: Small Dogs Allowed, Cats Allowed, Large Dogs Allowed.
4 br, 4.5 bath House - 6660 Avignon Blvd. is located in Falls Church, Virginia in the 22043 zip code.



















