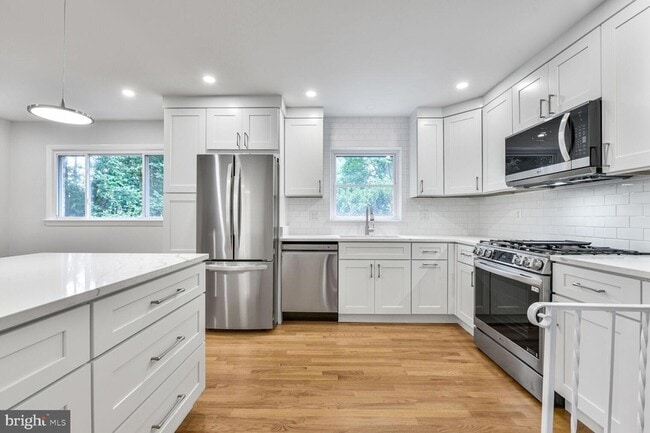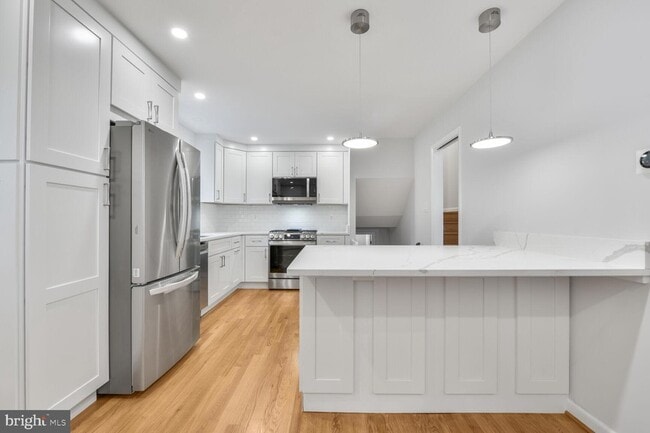Public Elementary School
Completely remodeled 5-bedroom 2.5-bath home on a quiet street in the heart of Falls Church City. Recent upgrades include a remodeled and modern kitchen, updated bathrooms, new windows, new insulation, new & refinished floors, new doors, and refreshed hardscaping & landscaping. Spread across 4 levels this home offers flexibility, nicely-sized rooms and privacy inside and out. The main level features an open, light-filled kitchen with stainless steel appliances, marble counters and shaker cabinets; a dining area; and a large living space. 3 bedrooms including a primary with en-suite half bathroom are on the upper level and share a bath and the other two are on the ground level sharing the 2nd full bath. The basement level features a second large living space, the laundry room and ample storage. The beautifully landscaped backyard creates a true garden paradise, perfect for relaxing or entertaining. Mature trees and thoughtfully designed plantings offer year-round beauty and privacy. Carport and driveway provide ample off-street parking. Nearby you will find award-winning restaurants, cafes and boutiques at the West Falls development, grocery stores, farmers markets, top-rate schools, and parks. The home is situated less than 1.5 miles from the West Falls Church Metro Commuter buses pick up within blocks, easy access to 66, 29, 50 and the Beltway.
1403 Ellison St is located in Falls Church, Virginia in the 22046 zip code.

























