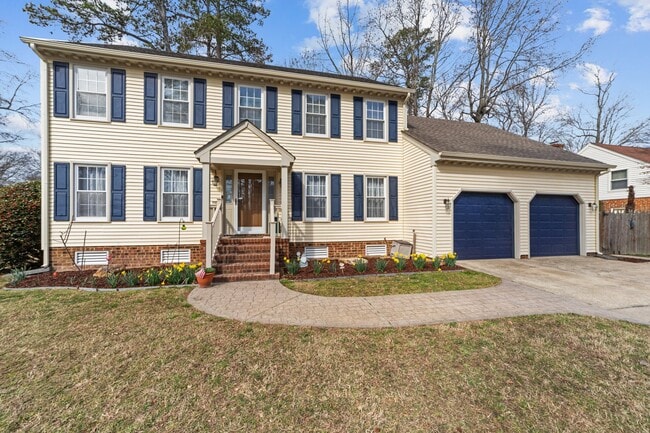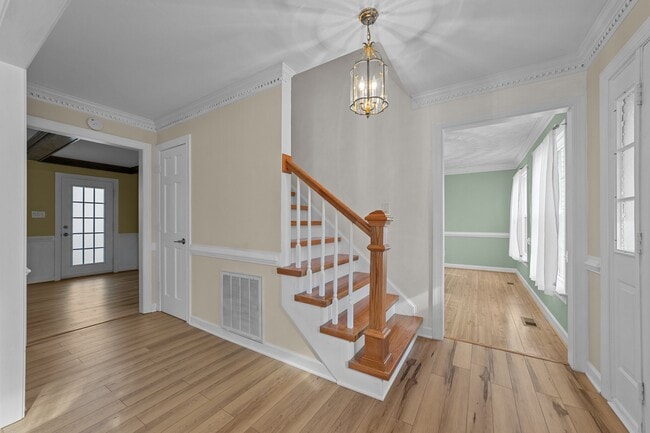Public Elementary School
Etheridge Woods 4 bedroom, 2.5 bath, 2 story, corner lot, single family home with approximately 2,658sf of living space. Family room has a brick fireplace with glass doors, built-in shelves and cabinets and French doors leading to the deck. Eat-in kitchen contains a breakfast bay area with five (05) windows, French style refrigerator, smooth top stove, built-in dishwasher, range hood and microwave. Primary suite has recessed lights, walk-in closet. Primary bathroom with tile flooring, double sink vanity, tub/shower combo with tile surround. Other amenities include: formal living and dining rooms, laundry room with cabinets and front loading washer and dryer that are "as is" items. Upgraded hall bath, three additional bedrooms, full hall bath with tile floors, raised vanity and tub/shower combo with tile surround. Two (02) car garage, storm doors, privacy fence, trees, deck, and shed. Online application processed at Select online services then online application. Minimum required credit score for each applicant is 625. Monthly combined income required is 2.5 times the monthly rent. Home is available for quick possession. Call Walter Sims Monday - Sunday 9am - 5pm for an appointment. Etheridge Woods 4 bedroom, 2.5 bath, 2 story, corner lot, single family home with approximately 2,658sf of living space. Family room has a brick fireplace with glass doors, built-in shelves and cabinets and French doors leading to the deck. Eat-in kitchen contains a breakfast bay area with five (05) windows, French style refrigerator, smooth top stove, built-in dishwasher, range hood and microwave. Primary suite has recessed lights, walk-in closet. Primary bathroom with tile flooring, double sink vanity, tub/shower combo with tile surround. Other amenities include: formal living and dining rooms, laundry room with cabinets and front loading washer and dryer that are "as is" items. Upgraded hall bath, three additional bedrooms, full hall bath with tile floors, raised vanity and tub/shower combo with tile surround. Two (02) car garage, storm doors, privacy fence, trees, deck, and shed. Online application processed at Select online services then online application. Minimum required credit score for each applicant is 625. Monthly combined income required is 2.5 times the monthly rent. Home is available for quick possession. Call Walter Sims Monday - Sunday 9am - 5pm for an appointment.
832 Chalbourne Dr is located in Chesapeake, Virginia in the 23322 zip code.



























