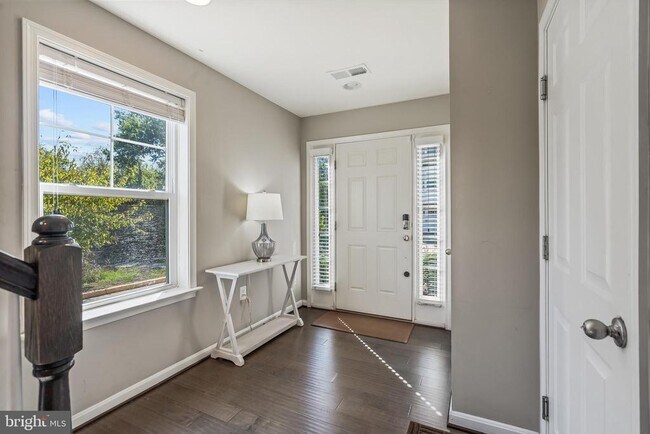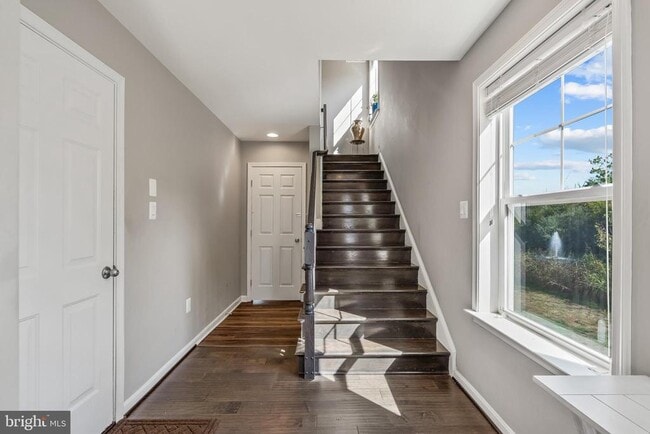Monthly Rent
$3,300
Beds
3
Baths
3.5
3 Beds
3 BR
3½ Baths
3½ BA
* Price shown is base rent. Excludes user-selected optional fees and variable or usage-based fees and required charges due at or prior to move-in or at move-out. View Fees and Policies for details. Price, availability, fees, and any applicable rent special are subject to change without notice.
Note: Prices and availability subject to change without notice.
Lease Terms
Contact office for Lease Terms
About 43596 Mirror Terrace
Gorgeous end-unit townhouse in rarely available Belmont Estates was built in 2014 and features 3 upper level bedrooms, 3 full bathrooms plus a half bath (3.5 baths). Stunning gourmet kitchen, featuring a large oversized island, 5-burner gas cooktop, large pantry, double wall ovens, SS appliances, a breakfast/dining area, natural stone countertops. The Great Room's far wall door that open up to a large trek deck for outdoor dining and entertaining, with a gorgeous overlook view of the pond Delight your guests with the rec room's natural light and French doors that open to a lush backyard and pond. Large side windows with water views of a peaceful adjacent pond. The upper level features the laundry area. The owners suite has an upgraded Owner’s bathroom, dual vanities and two walk-in closets. Attached oversized 1-car garage. Upper level carpets, lower level engineered flooring, Belmont Estates location offers accessibility and convenience for walking, running, biking from the W&OD Trail, with access to its 20-plus miles of paved paths and natural beauty. You can also enjoy volleyball play ground, park and the beautiful view of the fountain from every level **The community is 4 miles from the Ashburn Metro Station. Shop, dine, and be entertained at One Loudoun, which is just a 10-minute car ride away. You'll also be minutes away from Dulles Airport, the Greenway, Route 28, and Rout 7.
43596 Mirror Terrace is located in
Ashburn, Virginia
in the 20147 zip code.
Explore Nearby Homes for Sale on
$3,657 / month
$594,900 Listing Price
3 Beds
|3.5 Baths
|
1,738 Sq Ft
$3,668 / month
$599,990 Listing Price
3 Beds
|3.5 Baths
|
0 Sq Ft
$3,555 / month
$575,000 Listing Price
3 Beds
|3.5 Baths
|
1,410 Sq Ft
Floorplan Amenities
- Fireplace
- Dishwasher
- Basement
Airport
-
Washington Dulles International
Drive:
23 min
11.1 mi
Transit / Subway
-
Ashburn, Silver Line Center Platform
Drive:
12 min
5.6 mi
-
Loudoun Gateway, Silver Line Center Platform
Drive:
12 min
7.6 mi
-
Washington Dulles International Airport, Silver Line Center Platform
Drive:
19 min
10.2 mi
-
Herndon, Silver Line Center Platform
Drive:
24 min
13.8 mi
-
Innovation Center, Silver Line Center Platform
Drive:
25 min
15.8 mi
Universities
-
Drive:
11 min
4.7 mi
-
Drive:
14 min
7.1 mi
-
Drive:
14 min
7.4 mi
Parks & Recreation
-
Washington & Old Dominion Railroad Trail
Drive:
7 min
3.4 mi
-
Claude Moore Park
Drive:
13 min
6.2 mi
-
Red Rock Wilderness Regional Park
Drive:
12 min
6.6 mi
-
Ball's Bluff Battlefield Regional Park
Drive:
18 min
8.9 mi
-
Banshee Reeks Nature Preserve
Drive:
17 min
9.7 mi
Shopping Centers & Malls
-
Walk:
16 min
0.8 mi
-
Drive:
4 min
1.6 mi
-
Drive:
5 min
2.0 mi
Similar Nearby Apartments with Available Units
-
= This Property
-
= Similar Nearby Apartments
Walk Score® measures the walkability of any address. Transit Score® measures access to public transit. Bike Score® measures the bikeability of any address.
Learn How It Works
Detailed Scores
Other Available Apartments










































