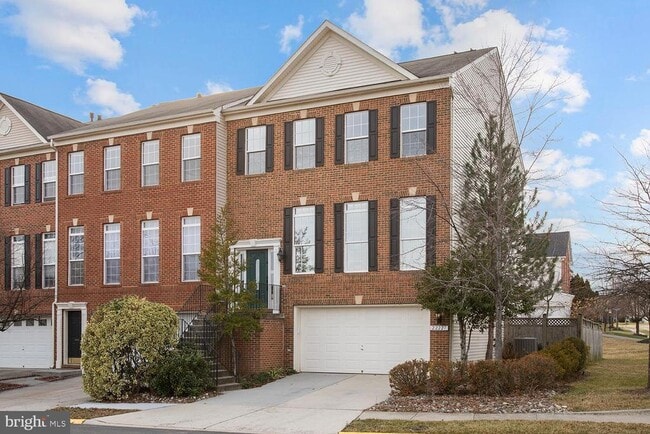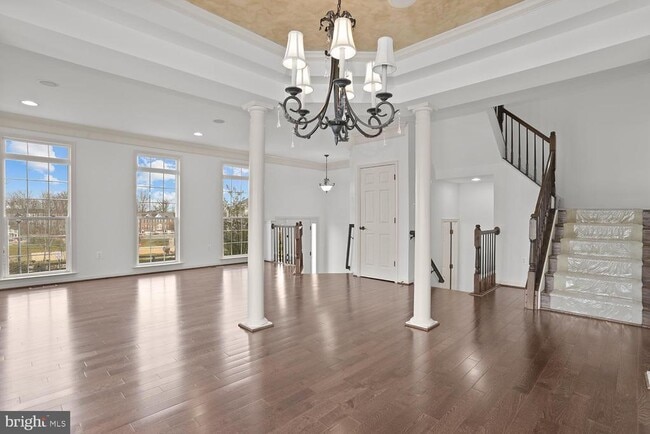Public Elementary, Middle & High School
Indulge in luxury living and walk to the Ashburn Metro w/ this exquisite former model end-unit brick townhome, boasting incredible upgrades and a bright, open floor plan flooded with natural light from numerous windows. Spanning 3398 finished sq ft with a three-level bump out, this home offers unparalleled space and elegance. Step into the ground floor level featuring a spacious rec room w/ luxury vinyl plank flooring, perfect for entertaining. There are 5 ceiling speakers for surround sound, chair rail molding, & recessed lighting. The French Doors lead to a private patio and a professionally landscaped fully fenced back yard with an enchanting English Garden. Additionally, there is a true fourth bedroom w/ French Doors & recessed lighting, plus a 3rd full bath w/ 12 x 12 ceramic tile floor, glass enclosed shower, & double vanity. The second floor welcomes you w/ a spacious foyer & bright formal living & dining area adorned w/ gleaming hardwoods, elegant trim & custom lighting. The living room features 3 floor-to-ceiling windows, ceiling speakers, & recessed lighting while the formal dining room provides a tray ceiling, bay window, wall sconces, & upgraded millwork. The gourmet kitchen is a chef's dream w/ upgraded granite counters, custom tile backsplash, & high-end appliances, while the cozy family room & sunroom offer relaxation and tranquility. The Kitchen has 24 x 24 tile flooring, large center island, upgraded 42†cabinetry, built-in secretary w/ glass faced cabinets, Newer GE Café Smart (wifi enabled) 4 door French Door refrigerator, double wall ovens, newer GE 4 burner gas cooktop, huge pantry w/ auto lighting, ceiling speakers, farm style sink w/ 2 sinks, & pendant & recessed lighting. Off the kitchen, enjoy the family room w/ gas fireplace w/ marble surround, ceiling fan, surround sound prewiring, and in wall wiring for the TV. In addition, you will love the bright rear sunroom w/ French Doors leading to the updated rear deck that overlooks the backyard & garden. On the third floor, retreat to the spectacular owner's suite w/ a luxurious bath & spacious sitting area. Two additional bedrooms, laundry room, and hall bath complete the upper level. The owner’s suite is graced w/ upgraded carpeting, custom trim, recessed lighting, ceiling speakers, large walk-in closet with custom shelving, plus an additional thermostat & alarm control. The inviting luxury bath features a glass enclosed shower w/ rain showerhead, jetted tub, & Granite Counters. One of the Secondary Bedrooms has ceiling speakers, recessed lighting, & large closet w/ custom organizer, while the 3rd Bedroom has a ceiling fan & recessed lighting. The convenient laundry room has front loading washer, dryer, built in cabinetry, custom shelving, & wash basin. This home is further enhanced by 9 Ft ceilings, 3 level bump out, custom blinds, updated lighting, built-in ceiling speakers on 3 levels, newer interior paint, custom lead glass front door, alarm system w/ motion detectors, Leonox Gas HVAC system w/ electronic baffling system & flow control, 70 gallon HW heater, child window guards, & 2 car garage w/ 3 expansive storage closets, built in shelving, and automatic garage door opener. This incredible home is located in the desirable Amberleigh Community near the Broadlands Southern Walk Shopping Plaza & has a playground, sand volleyball court, & central park area with a pavilion for the great community gatherings. The HOA Fee is covered by the Landlord. For a small fee the Tenant can join the Southern Walk Pool. It’s just steps away from the new Ashburn Metro and the Ashburn Station Towne Center offering wonderful shops, restaurants, & AMC Movie Theatres. There is access to great walking trails & you can walk to Moorefield Elementary School & Moorefield Station Community Park w/ pavilions for family celebrations, Also very convenient to major commuter routes like the Dulles Toll Rd & Loudoun County Parkway making your commute a breeze.
22227 Waterberry Terrace is located in Ashburn, Virginia in the 20148 zip code.















































