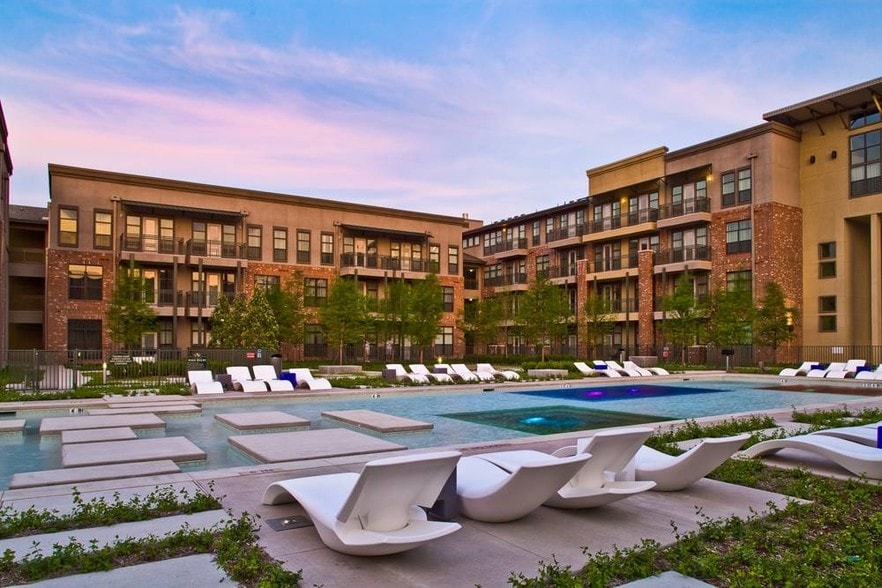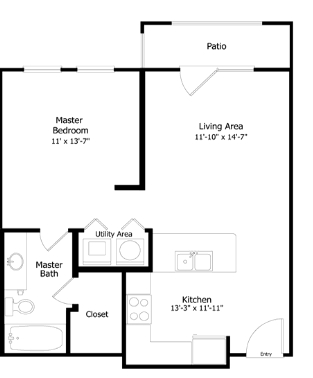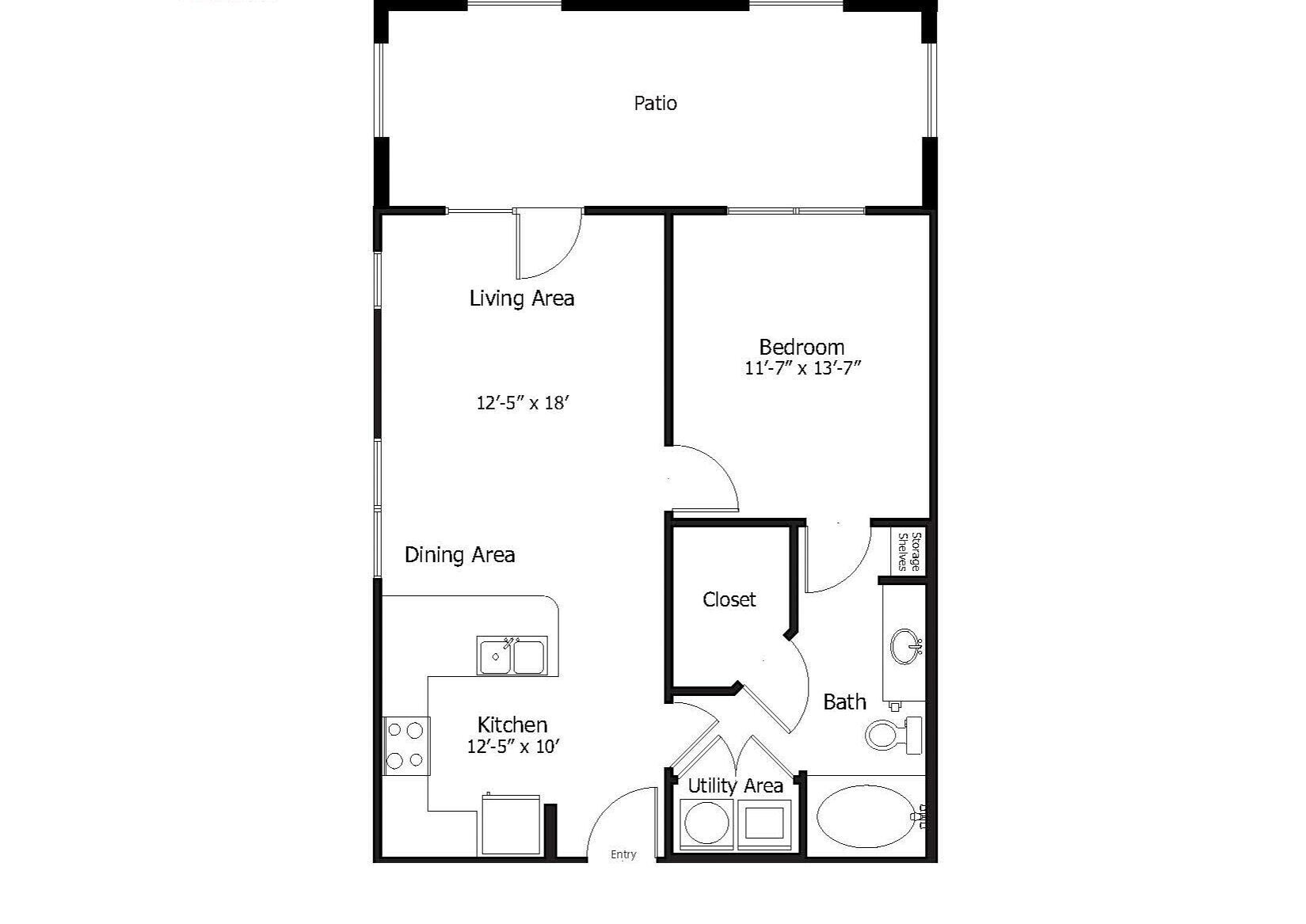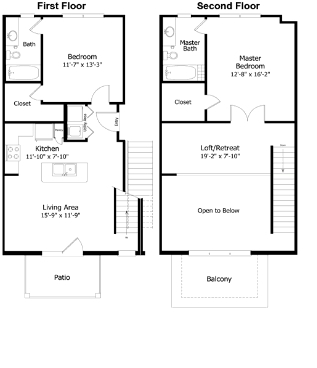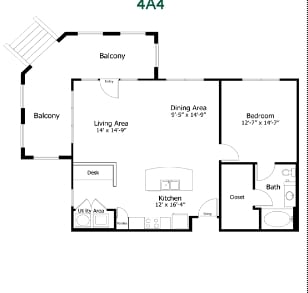Public Elementary School
These luxurious living spaces boast spacious layouts, soaring windows, chef-inspired kitchens, and stylish designer finishes, all hallmarks of The Billingsley Collection’s commitment to excellence and premier living experiences.
Thousand Oaks is located in The Colony, Texas in the 75056 zip code. This apartment community was built in 1995 and has 4 stories with 2224 units.
