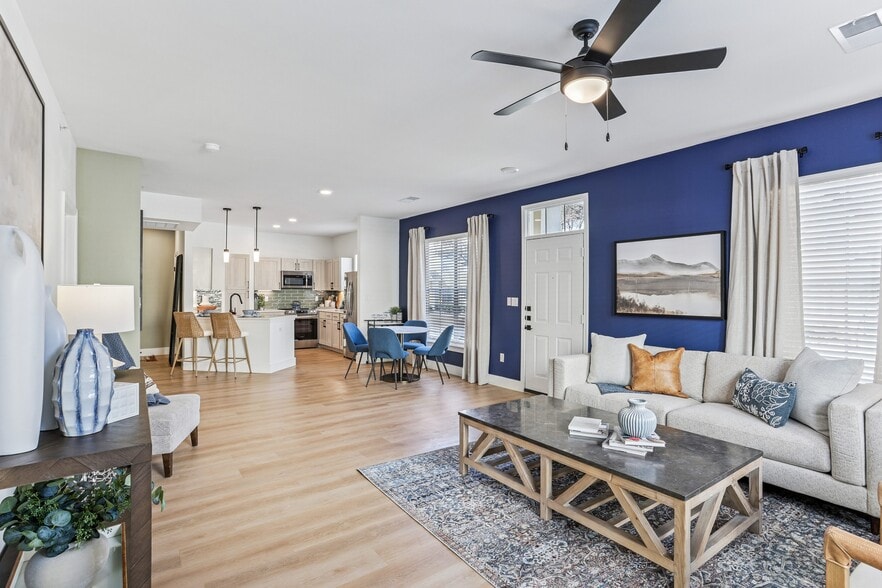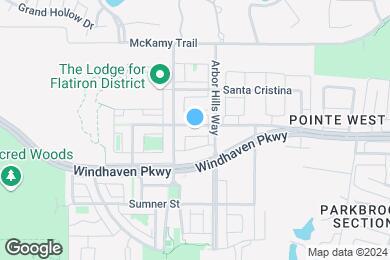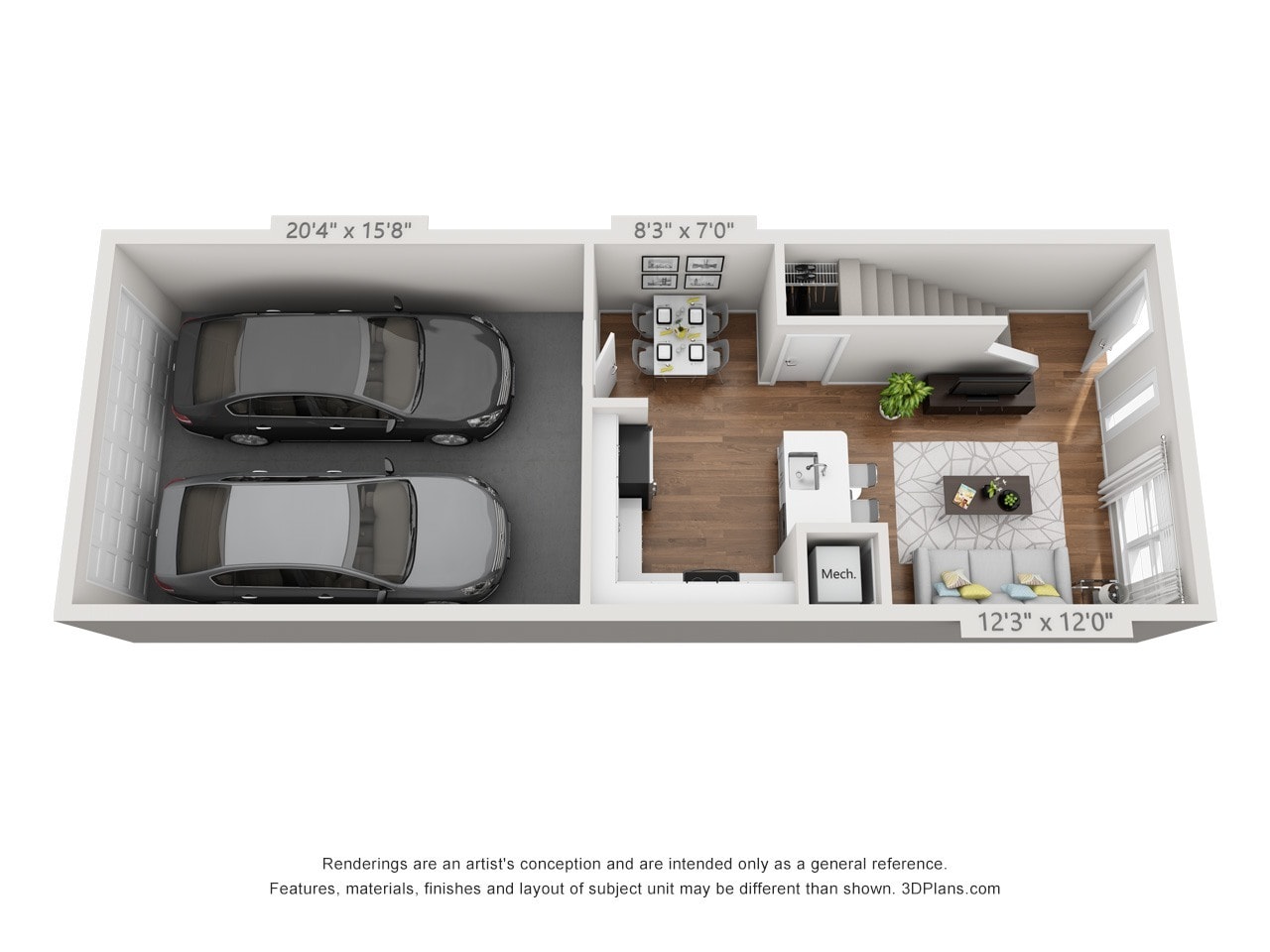Public Elementary School
Set your base camp at Flatiron District at Austin Ranch. Our newly renovated one, two, and three-bedroom homes offer a next-level living experience in The Colony, Texas. This lush, walkable community is your connection to the local neighborhood, modern amenities, and vacation-style relaxation. Take advantage of one of the five on-site swimming pools or two state-of-the-art fitness centers, or enjoy a serene walk with your pup along the tree-lined paths.A new home represents a new chapter in your life, but life at Flatiron District at Austin Ranch is the start of a new book entirely. Our stand-out community offers a variety of living options to fit your style, needs, and wants seamlessly. Each of our finish-outs offers a little something different, inspired by New York City boroughs and packed with classic Southern charm.
Flatiron District at Austin Ranch is located in The Colony, Texas in the 75056 zip code. This apartment community was built in 2012 and has 4 stories with 1561 units.











