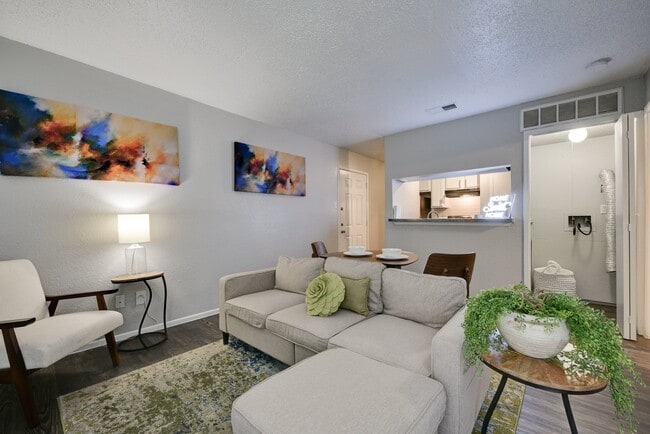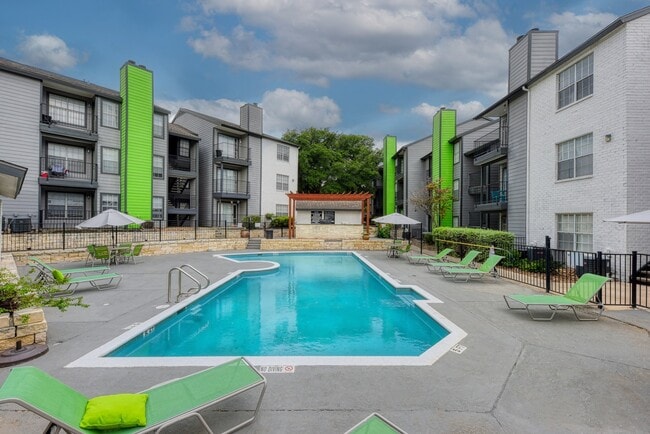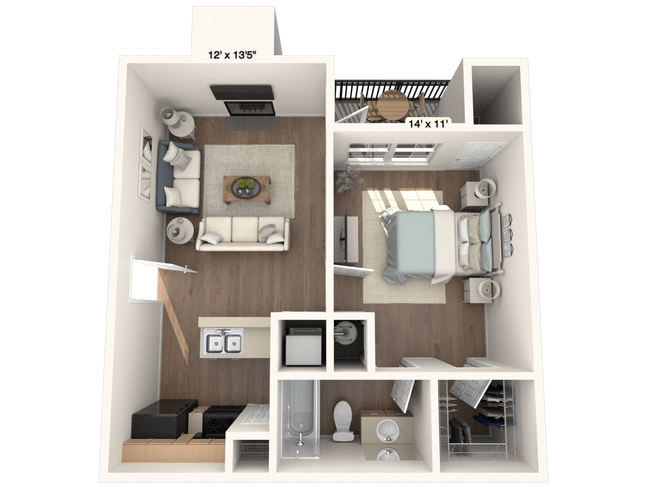Monthly Rent
No Availability
Beds
1 - 3
Baths
1 - 2
1 Bed, 1 Bath
715 Avg Sq Ft
No Availability
2 Beds, 1 Bath
854 Avg Sq Ft
No Availability
2 Beds, 2 Baths
951 Avg Sq Ft
No Availability
3 Beds, 2 Baths
1166 Avg Sq Ft
No Availability
* Price shown is base rent. Excludes user-selected optional fees and variable or usage-based fees and required charges due at or prior to move-in or at move-out. View Fees and Policies for details. Price, availability, fees, and any applicable rent special are subject to change without notice.
Note: Price and availability subject to change without notice.
Note: Based on community-supplied data and independent market research. Subject to change without notice.
Lease Terms
9 - 15 Month Leases
Expenses
Recurring
- $300
Pet Fee:
- $20
Monthly Pet Fee:
- $20
Cat Rent:
- $20
Dog Rent:
One-Time
- $150
Administrative Fee:
- $50
Application Fee Per Applicant:
- $300
Cat Fee:
- $300
Dog Fee:
About The Sage at 1955
At The Sage at 1955, weve raised the bar on apartment living. Our 1, 2 & 3 bedroom apartments for rent in North Central San Antonio offer the ideal backdrop to your Texas lifestyle, with spacious floor plans, on-point features, and amenities that put you at ease and amp up the fun factor. With various thoughtfully designed floor plans available, our 1, 2 & 3 bedroom San Antonio apartments deliver laid-back comfort and charm, while a host of appealing amenities take relaxation to the next level at our Modern community. From a dog park to two swimming pools, you can maximize your leisure time. This is a fresh spin on low-maintenance, high-style suburban living.
The Sage at 1955 is located in
San Antonio, Texas
in the 78213 zip code.
This apartment community was built in 1984 and has 3 stories with 284 units.
Special Features
- Air Conditioner
- Carport
- Black Appliances
- Ceiling Fan
- Night Patrol
- 1st Floor
- Washer & Dryer*
- 2nd Floor
- Partially Renovated
- Renovated 2 Bedroom
- Spanish Speaking Staff
- Vaulted Ceilings*
- * In Select Units
- BBQ/Picnic Area
- Granite Countertops*
- Bike Racks
- Dining Room*
- Large Closets
- Renovated 1 Bedroom
- Vinyl Floors
- Patio/Balcony
- Renovated 3 Bedroom
- Stainless Steel Appliances*
- W/D Hookup
Floorplan Amenities
- High Speed Internet Access
- Washer/Dryer
- Washer/Dryer Hookup
- Air Conditioning
- Ceiling Fans
- Smoke Free
- Cable Ready
- Tub/Shower
- Fireplace
- Sprinkler System
- Wheelchair Accessible (Rooms)
- Dishwasher
- Disposal
- Granite Countertops
- Stainless Steel Appliances
- Refrigerator
- Vinyl Flooring
- Dining Room
- Vaulted Ceiling
- Walk-In Closets
- Balcony
Security
- Package Service
- Property Manager on Site
- Gated
Pet Policy
Dogs and Cats Allowed
Breed Restrictions Apply
| Restrictions: Breed Restrictions Apply
- $20 Monthly Pet Rent
- $300 Fee
- 2 Pet Limit
Airport
-
San Antonio International
Drive:
11 min
5.3 mi
Commuter Rail
-
San Antonio Amtrak Station
Drive:
21 min
12.6 mi
Universities
-
Drive:
14 min
5.7 mi
-
Drive:
15 min
6.2 mi
-
Drive:
18 min
9.3 mi
-
Drive:
19 min
9.9 mi
Parks & Recreation
-
Phil Hardberger Park
Drive:
5 min
1.9 mi
-
Upper Salado Creek Greenway
Drive:
8 min
3.2 mi
-
Walker Ranch Historic Landmark
Drive:
10 min
3.6 mi
-
Gorrell Park
Drive:
11 min
5.0 mi
-
Blossom Park
Drive:
13 min
5.5 mi
Shopping Centers & Malls
-
Walk:
12 min
0.7 mi
-
Walk:
18 min
0.9 mi
-
Walk:
18 min
1.0 mi
Military Bases
-
Drive:
23 min
11.9 mi
-
Drive:
33 min
12.6 mi
-
Drive:
26 min
15.8 mi
Schools
Public Elementary School
529 Students
(210) 407-4200
Grades PK-5
Public Elementary School
882 Students
(210) 407-4600
Grades PK-5
Public Middle School
1,090 Students
(210) 824-3231
Grades 6-8
Public Middle School
880 Students
(210) 356-3500
Grades 6-8
Public High School
2,510 Students
(210) 356-0000
Grades 9-12
Private Elementary, Middle & High School
674 Students
(210) 878-1000
Grades PK-12
Similar Nearby Apartments with Available Units
-
= This Property
-
= Similar Nearby Apartments
Walk Score® measures the walkability of any address. Transit Score® measures access to public transit. Bike Score® measures the bikeability of any address.
Learn How It Works
Detailed Scores
Rent Ranges for Similar Nearby Apartments.
Other Available Apartments
Popular Searches
San Antonio Apartments for Rent in Your Budget






















