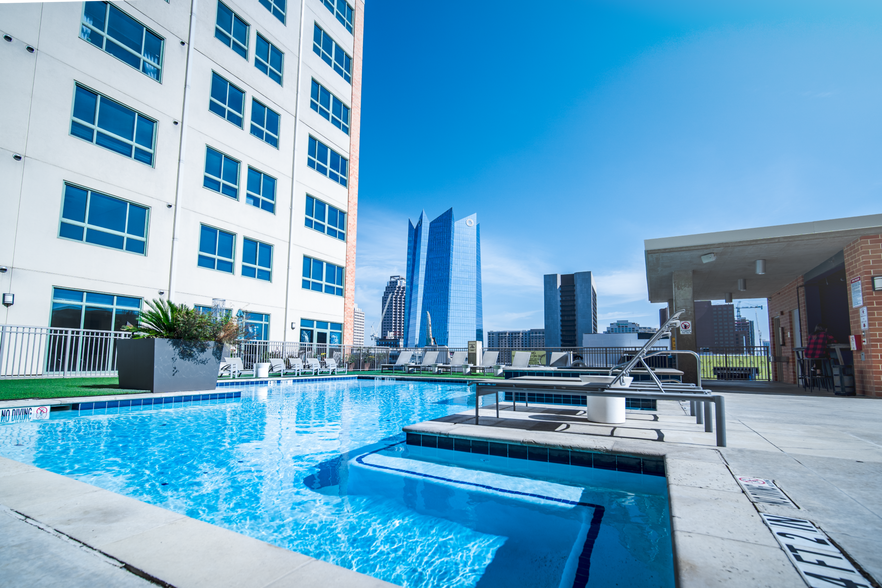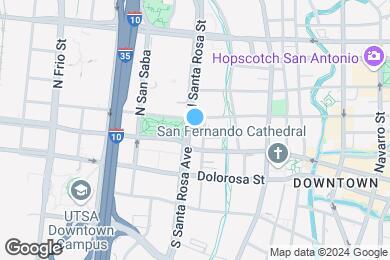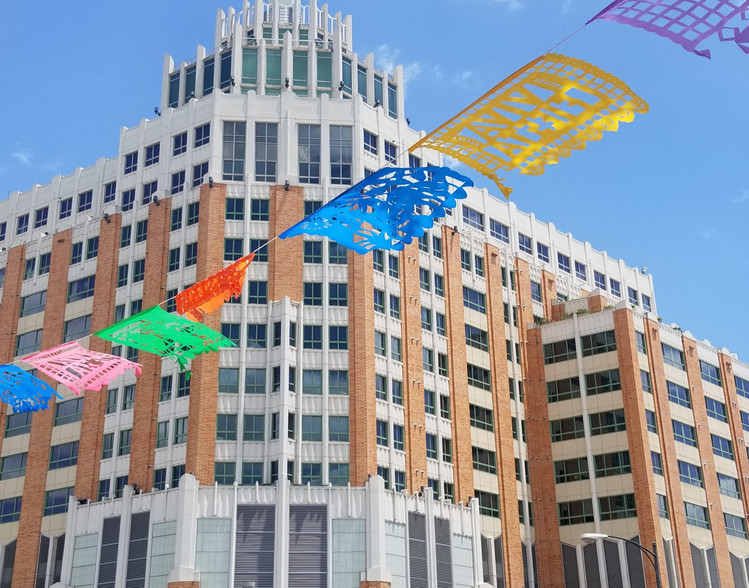Charter Elementary & Middle School
We are Inspire Downtown, although you may know us as Vistana. If you know us, you know we’re not quite like the rest. We now have a new look and a new name that reflects the culture of downtown San Antonio and the community we love. So, say hello to Inspire Downtown. It’s a change we can all feel inspired about! We are now accepting in-person and self-guided tours via scheduled appointments only. Our virtual tours are also available. Please schedule yours today!
Inspire Downtown is located in San Antonio, Texas in the 78207 zip code. This apartment community was built in 2009 and has 17 stories with 249 units.



