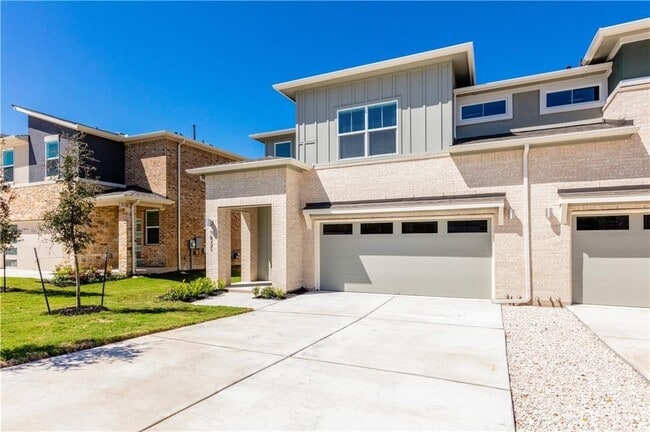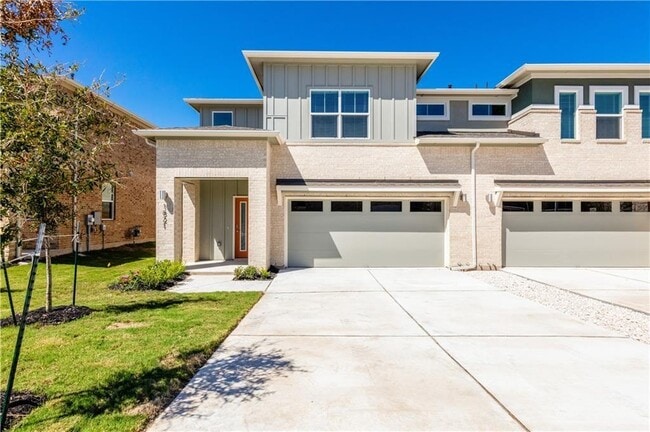Public Elementary School
This two-story Summit Floor Plan offers 1,760 sqft of living space, featuring 3 bedrooms and 2.5 baths. The spacious living room flows into an open kitchen with Quartz countertops, stainless steel appliances, and a walk-in pantry. All bedrooms are located upstairs, along with a large loft area. The master bedroom includes a large walk-in shower. The home also comes equipped with WiFi thermostats, an IQ Panel for a connected home, and includes a refrigerator, washer, and dryer.
1821 Bonham Ln is located in Round Rock, Texas in the 78664 zip code.



























