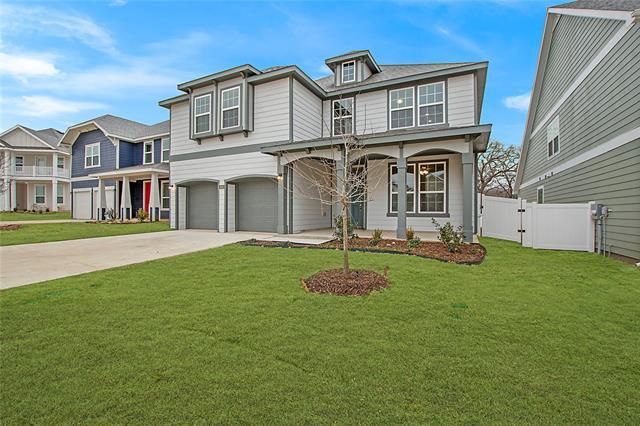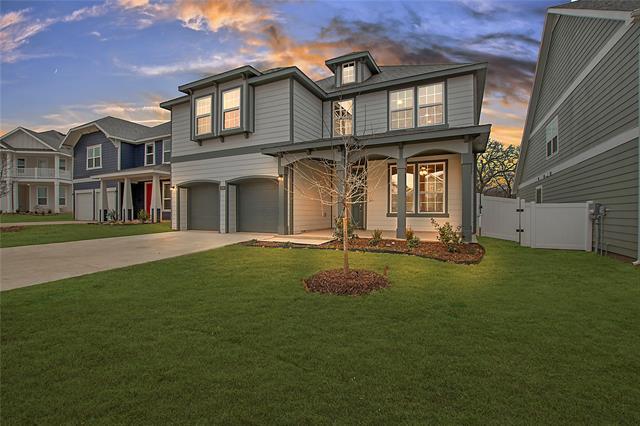Public Elementary School
Room to live, work, and play—your nearly new Aubrey home awaits! Nestled in a serene cul-de-sac within the highly desirable Aubrey ISD, this 2,784 sq. ft. home offers the perfect blend of space, style, and comfort. With thoughtfully designed living areas and a rare private balcony off the primary suite, this home is built for both everyday living and entertaining. Inside, a secluded home office with double doors sits just off the entry—ideal for working from home or quiet study. The open-concept kitchen and family room are the heart of the home, featuring a breakfast bar, sleek backsplash, custom cabinetry, and abundant natural light, all centered around a cozy gas fireplace. Upstairs, discover three spacious bedrooms and a generous loft that’s perfect for play, relaxation, or an additional work space. The primary suite is a true retreat with its private balcony overlooking breathtaking views, a spa-like bathroom with soaking tub, separate shower, dual vanities, and a walk-in closet big enough to impress. With nearly 2,800 square feet of well-designed living space, this home gives you room to spread out and enjoy every moment. Don’t miss the chance to lease this beautiful Aubrey property—schedule your tour today!
1605 Katharina Ave is located in Providence Village, Texas in the 76227 zip code.



































