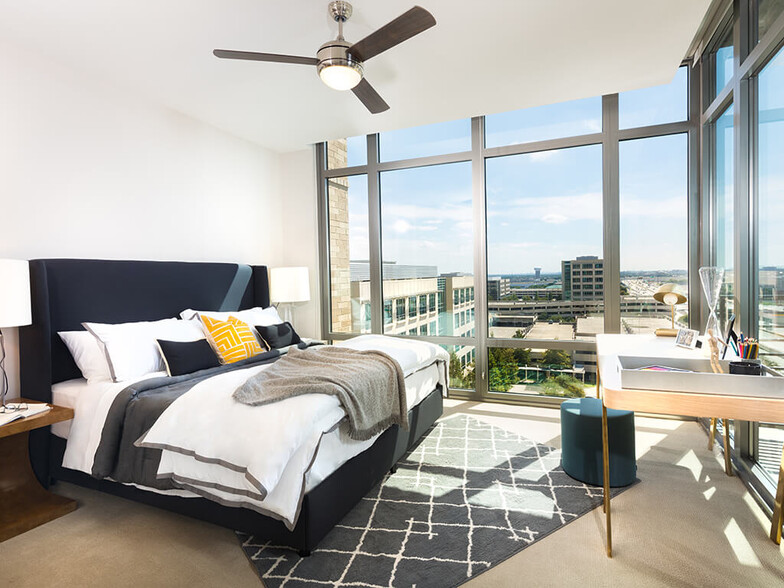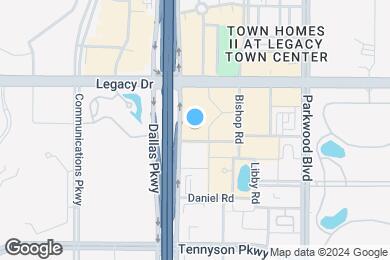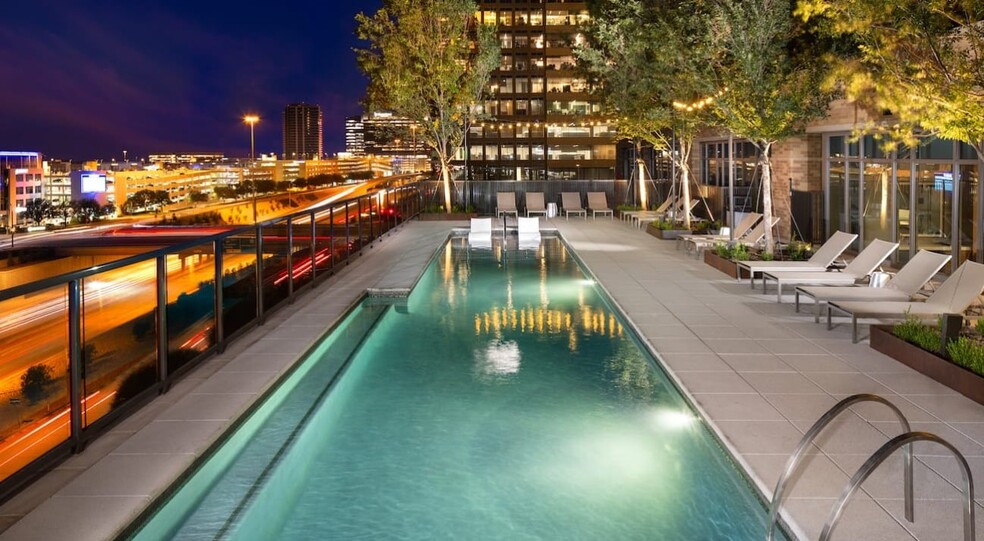Public Elementary School
We are having appointment-only in person tours. Virtual tours are also available. Call us today for more information! The Kincaid at Legacy In a Class Of Its Own As the first resident high-rise at Legacy in Plano, The Kincaid at Legacy sets a precedence of refined and sophisticated living at its best. Stunning interiors. Exceptional amenity spaces. Unparalleled service. Be the first to experience the extraordinary lifestyle that is The Kincaid at Legacy.
The Kincaid at Legacy is located in Plano, Texas in the 75024 zip code. This apartment community was built in 2018 and has 25 stories with 300 units.



