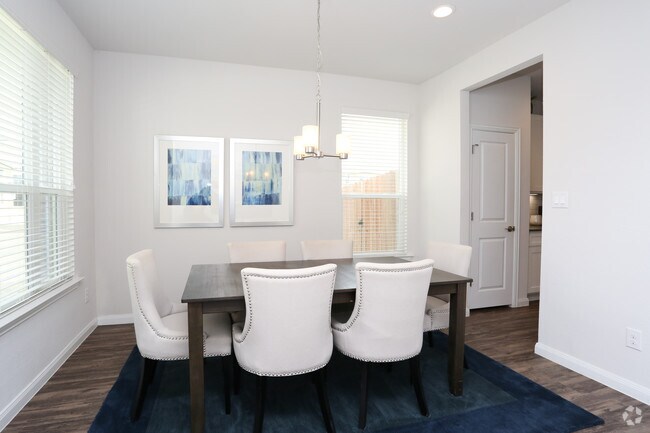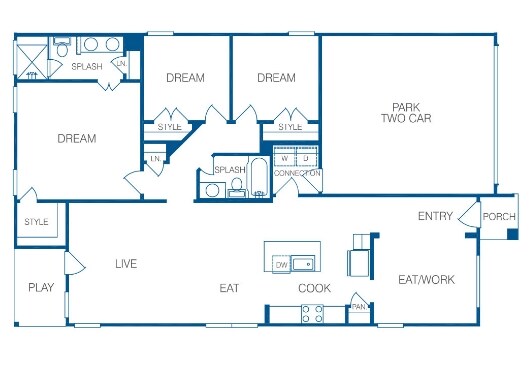Monthly Rent
No Availability
Beds
3 - 4
Baths
2 - 2.5
3 Beds, 2 Baths
1440 Avg Sq Ft
No Availability
3 Beds, 2½ Baths
1529 Avg Sq Ft
No Availability
4 Beds, 2½ Baths
1882 Avg Sq Ft
No Availability
* Price shown is base rent. Excludes user-selected optional fees and variable or usage-based fees and required charges due at or prior to move-in or at move-out. View Fees and Policies for details. Price, availability, fees, and any applicable rent special are subject to change without notice.
Note: Price and availability subject to change without notice.
Note: Based on community-supplied data and independent market research. Subject to change without notice.
Lease Terms
Contact office for Lease Terms
Expenses
Recurring
- $0
Utility - Electric:
- $0
Utility - Gas:
- $0
Utility - Water:
- $0
Early Lease Termination/Cancellation:
- $65
Government Fee:
- $0
Late Fee:
- $75
Late Fee:
- $250
Pet Deposit:
- $250
Pet Deposit:
- $250
Pet Deposit:
- $250
Pet Fee:
- $25
Monthly Pet Fee:
- $25
Monthly Pet Fee:
- $300
Surcharge:
- $0
Utility - Sewer:
- $10
Violation:
- $100
Violation:
- $75
Lawn care fee:
- $15
Pest control reimbursement:
- $0
Utility - Cable/Internet:
- $24
Utility - Trash:
- $25
Cat Rent:
- $25
Dog Rent:
One-Time
- $150
Administrative Fee:
- $0
Security Deposit - Non-Refundable:
- $14
Renters Insurance (Purchase Assurant):
- $0
Renters Insurance (Your Provider):
- $250
Cat Fee:
- $250
Cat Deposit:
- $250
Dog Fee:
- $250
Dog Deposit:
About Legacy
From the moment you arrive at Legacy, you'll feel like you've come home. Open floor plans with soaring ceilings, private backyards and kitchens equipped with stainless steel, energy-efficient appliances, quartz countertops and subway tile backsplashes make our spacious rental homes perfect for hosting gatherings with friends or your ideal private retreat. Surrounded by mature landscaping with enviable community amenities and a team dedicated to providing quick and excellent service, Legacy has it all.
Legacy is located in
Pflugerville, Texas
in the 78660 zip code.
This single family homes community was built in 2018 and has 2 stories with 83 units.
Special Features
- Community Kitchen
- High Ceilings and Oversized Windows*
- Island Kitchens
- Pet-Friendly Community
- Rainfall Shower With Bench Seating
- Side By Side Refrigerator
- Spacious Three- and Four-Bedroom Homes
- Fully-Landscaped Front Yards
- Irrigation Water Sensors
- Stainless Steel Appliances and Gas Ranges
- Flexible Rent Payments
- Private Fenced Yard
- Upscale Lighting
- Dual Smart Thermostat On Two-Story Homes
- Park and Picnic Areas with Barbecue Grills
- 20 Ft. Vaulted Ceilings (Select Homes)
- Quartz Countertops and Subway Tile Backsplashes
- Single Family Home
- Washer and Dryer Connections
- Covered Patio In Private Backyard
- Gas Range
- Lawn Sprinkler System
- Recycling Available
- Stainless Steel Appliances
- Stand-up Showers
- 2-inch Faux Wood Blinds
- LED Lighting
- 2-Car Attached Garages
- Digital Thermostat
- Smart Thermostats
- Two Stylish Interior Packages
- Wood Flooring
Floorplan Amenities
- High Speed Internet Access
- Washer/Dryer Hookup
- Air Conditioning
- Heating
- Ceiling Fans
- Cable Ready
- Double Vanities
- Tub/Shower
- Sprinkler System
- Dishwasher
- Disposal
- Ice Maker
- Granite Countertops
- Stainless Steel Appliances
- Pantry
- Island Kitchen
- Eat-in Kitchen
- Kitchen
- Microwave
- Oven
- Range
- Refrigerator
- Freezer
- Quartz Countertops
- Hardwood Floors
- Carpet
- Dining Room
- High Ceilings
- Family Room
- Attic
- Vaulted Ceiling
- Walk-In Closets
- Linen Closet
- Window Coverings
- Patio
- Porch
- Yard
- Lawn
Parking
Garage
2 Car Attached Garages
Assigned Parking
Other
All homes come equipped with a 2-car attached garage.
Pet Policy
Dogs and Cats Allowed
None
We love our furry friends at Linea! We are pleased to welcome all breeds and sizes of cats and dogs. Maximum Number of Pets: 3 Maximum Weight: No weight restrictions Pet Rent: $25 per pet Pet Deposit (refundable): $250 per household Pet One-Time...
- $250 Deposit
- $25 Monthly Pet Rent
- $250 Fee
- 3 Pet Limit
Commuter Rail
-
Austin
Drive:
27 min
18.2 mi
-
Taylor Amtrak
Drive:
27 min
18.4 mi
Transit / Subway
-
Howard Station
Drive:
12 min
6.0 mi
-
Kramer Station
Drive:
17 min
8.6 mi
-
Mckalla Station
Drive:
18 min
8.9 mi
-
Lakeline Station
Drive:
20 min
12.4 mi
-
Crestview Station
Drive:
19 min
12.6 mi
Universities
-
Drive:
10 min
5.2 mi
-
Drive:
15 min
7.4 mi
-
Drive:
19 min
9.8 mi
-
Drive:
24 min
15.8 mi
Parks & Recreation
-
Walnut Creek Park
Drive:
12 min
6.5 mi
-
Copperfield Nature Trail and Park
Drive:
12 min
6.8 mi
-
Jourdan-Bachman Pioneer Farms
Drive:
15 min
8.0 mi
-
Balcones District Park
Drive:
16 min
8.8 mi
-
The Stephen F. Austin Planetarium
Drive:
17 min
10.0 mi
Shopping Centers & Malls
-
Drive:
3 min
1.3 mi
-
Drive:
4 min
1.8 mi
-
Drive:
5 min
2.4 mi
Schools
Public Elementary School
389 Students
(512) 594-5200
Grades PK-5
Public Middle School
766 Students
(512) 594-2400
Grades 6-8
Public High School
1,814 Students
(512) 594-0500
Grades 9-12
Private Elementary School
Private Elementary, Middle & High School
187 Students
(512) 252-2277
Grades PK-12
Private High School
101 Students
(512) 248-2547
Grades 9-12
Similar Nearby Apartments with Available Units
-
= This Property
-
= Similar Nearby Apartments
Walk Score® measures the walkability of any address. Transit Score® measures access to public transit. Bike Score® measures the bikeability of any address.
Learn How It Works
Detailed Scores
Other Available Apartments
Popular Searches
Pflugerville Apartments for Rent in Your Budget















