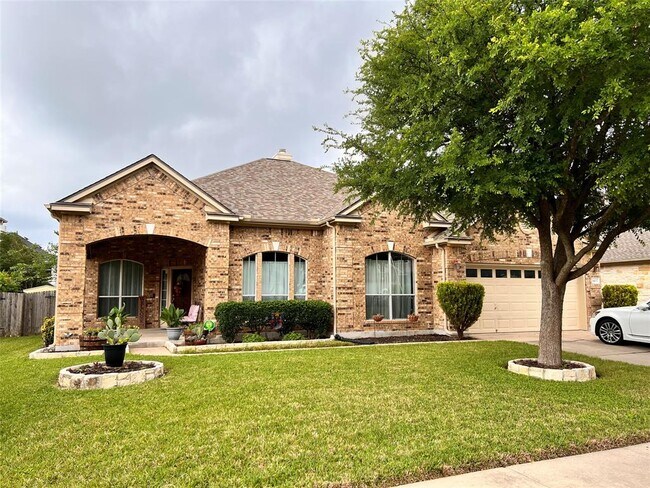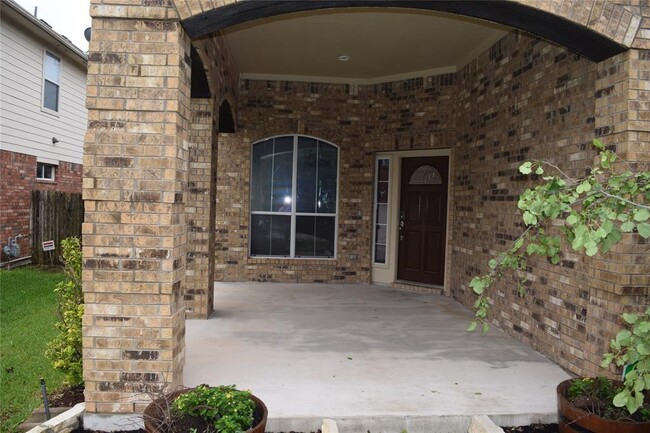Brookhollow Elementary School
Grades PK-5
389 Students
(512) 594-5200






























Note: Prices and availability subject to change without notice.
Contact office for Lease Terms
Photos Coming soon!!! Bright, Spacious, and Beautiful — 4 Bed + Office in Swenson Farms I If you've been searching for the perfect combination of space, style, and comfort — welcome home. Located in the sought-after Swenson Farms community, this 4-bedroom, 3-bath home with a dedicated office offers the bright, open living spaces and thoughtful design you’ve been hoping to find. Inside, soaring ceilings, hardwood floors, and walls of windows create an airy, light-filled vibe. The open-concept layout flows effortlessly, connecting the living, dining, and kitchen areas — perfect for gatherings or quiet evenings. The chef’s kitchen features granite countertops, stainless steel appliances (refrigerator included), a large walk-in pantry, and premium finishes throughout. The spacious living area is anchored by floor-to-ceiling windows and stylish recessed lighting. The private primary suite feels like a true retreat, with a tray ceiling, hardwood flooring, a spa-inspired bath with dual vanities, soaking tub, walk-in shower, and an oversized custom closet. A separate guest suite with a full bath, two additional bedrooms, and a private home office offer flexible living for all lifestyles. The large covered patio, mature trees, and private backyard offer the perfect backdrop for outdoor living. Community parks, playgrounds, and miles of trails are just steps away. All minutes from top schools, major employers (Dell, Tesla, Apple, Amazon, Google), and easy highway access to downtown Austin, The Domain, and Mueller. Features Include: 4 Bedrooms + Private Office 3 Full Bathrooms Washer, Dryer, and Refrigerator Included Open Concept with Premium Finishes Covered Patio and Spacious Backyard Available starting May 31st, 2025 — come experience the best of Swenson Farms living.
1403 River Birch Way is located in Pflugerville, Texas in the 78660 zip code.

Protect yourself from fraud. Do not send money to anyone you don't know.
Grades PK-3
(512) 255-5265
Grades PK-12
187 Students
(512) 252-2277
Grades 9-12
101 Students
(512) 248-2547
Ratings give an overview of a school's test results. The ratings are based on a comparison of test results for all schools in the state.
School boundaries are subject to change. Always double check with the school district for most current boundaries.
Submitting Request
Many properties are now offering LIVE tours via FaceTime and other streaming apps. Contact Now: