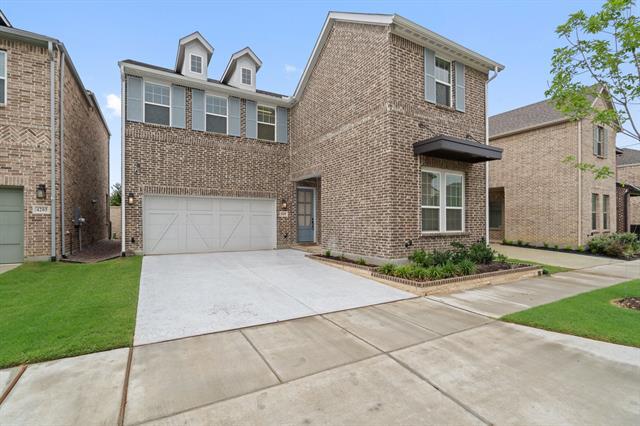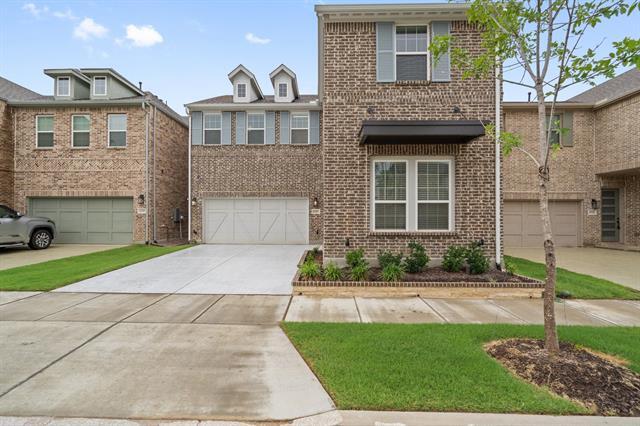Public Elementary School
Only 1 year old and built by Ashton Woods, this stunning home features luxury vinyl plank flooring throughout, with the exception of the stairs. From the moment you walk in, you're welcomed by a spacious foyer, a secondary bedroom, and a full bathroom. The open-concept kitchen, living, and dining area boasts soaring ceilings and an abundance of natural light streaming through two-story windows. The kitchen is beautifully upgraded with sleek white quartz countertops, pendant lighting, an elegant backsplash, 42-inch shaker cabinets, and stainless steel appliances. Upstairs, you’ll find three additional bedrooms, two full bathrooms, and a cozy den—perfect for relaxing with a good book. One of the standout features of this home is the incredible rear patio: enjoy a high-end pergola, an extended patio with polished concrete, a built-in grill, and low-maintenance turf, allowing you to enjoy outdoor living without the hassle of lawn care. In this prestigious community you will also find a complete amenity center with a pool, clubhouse, and community green zones. A retail, restaurant, and entertainment district along City Point Drive, with ground-floor storefronts and patios—ideal for an urban-village feel. Easy access to TEXRail stations, including Iron Horse and the nearby Trinity Lakes station, making regional commuting feasible. Situated 15 minutes from DFW Airport. Access to specialized learning at the Birdville Center of Technology & Advanced Learning.
4209 Watson Wy is located in North Richland Hills, Texas in the 76180 zip code.





























