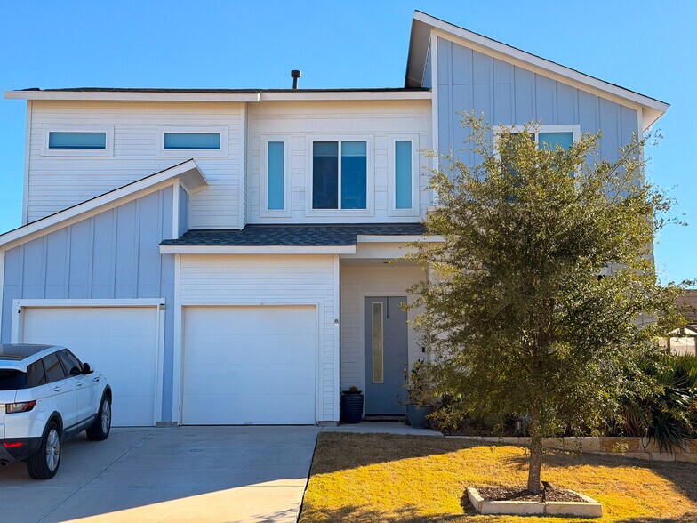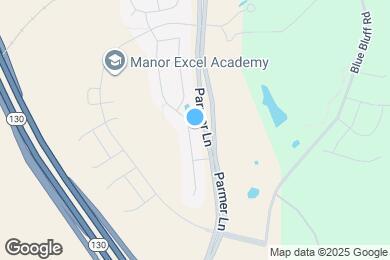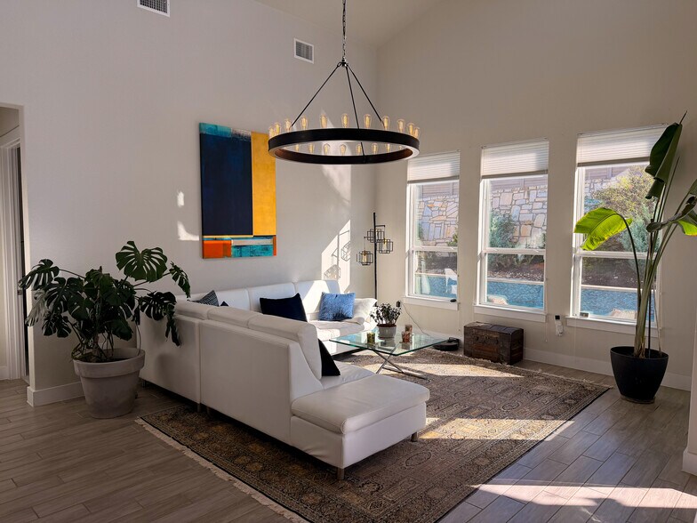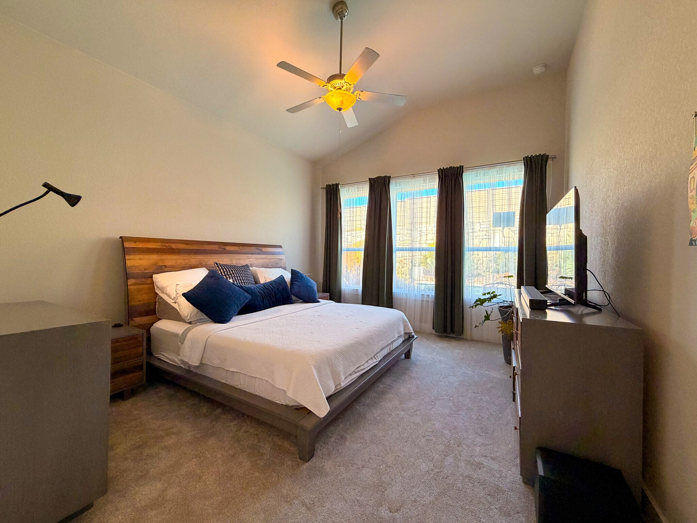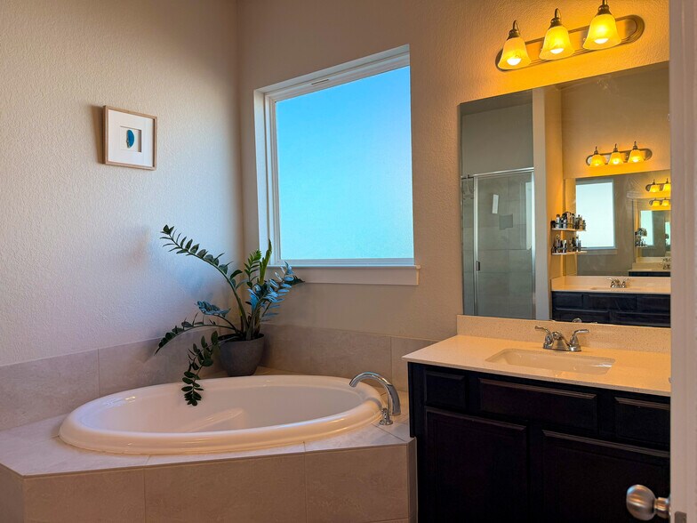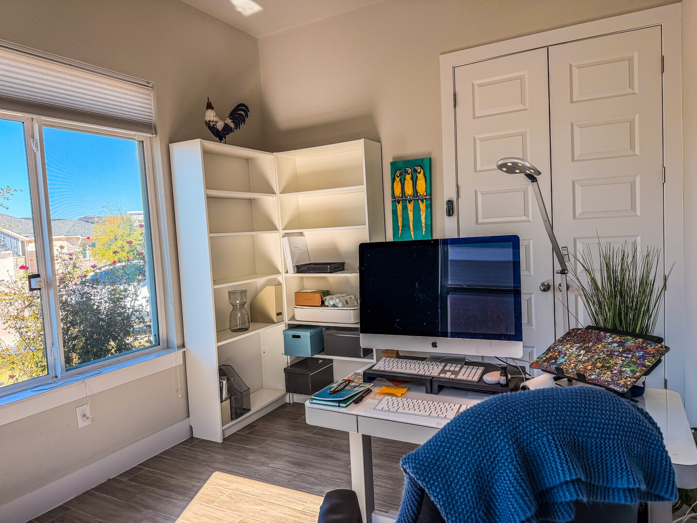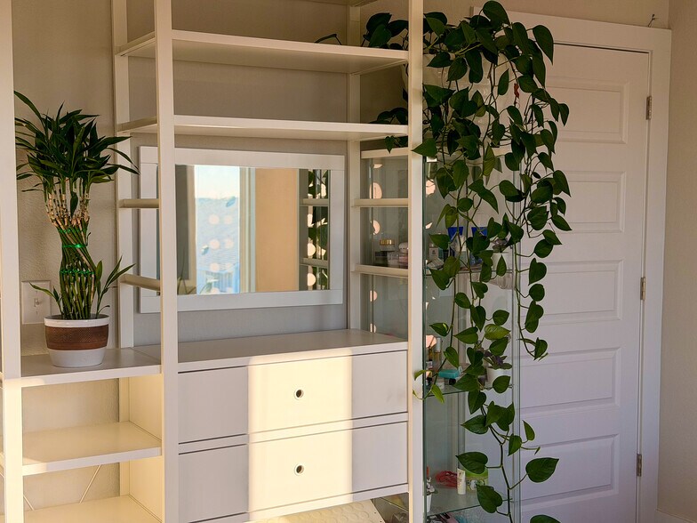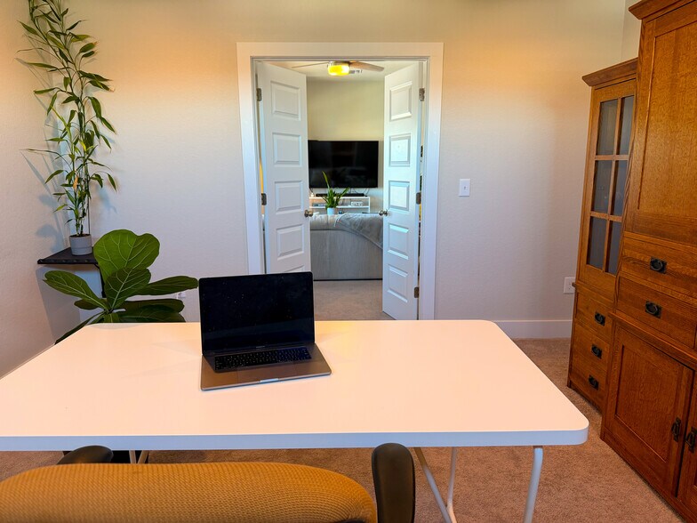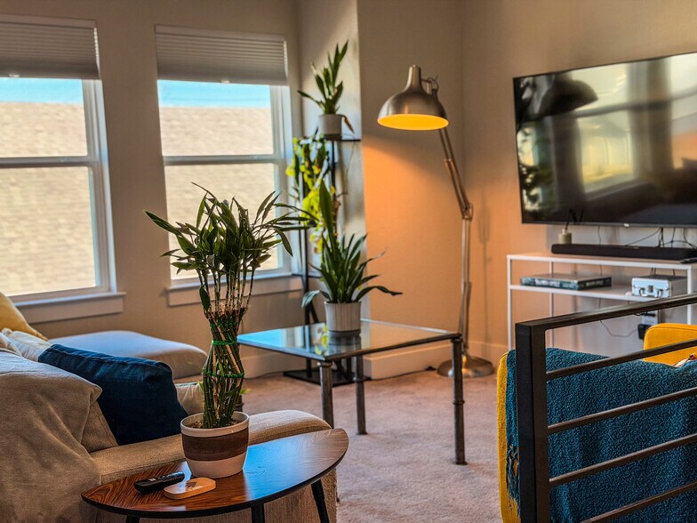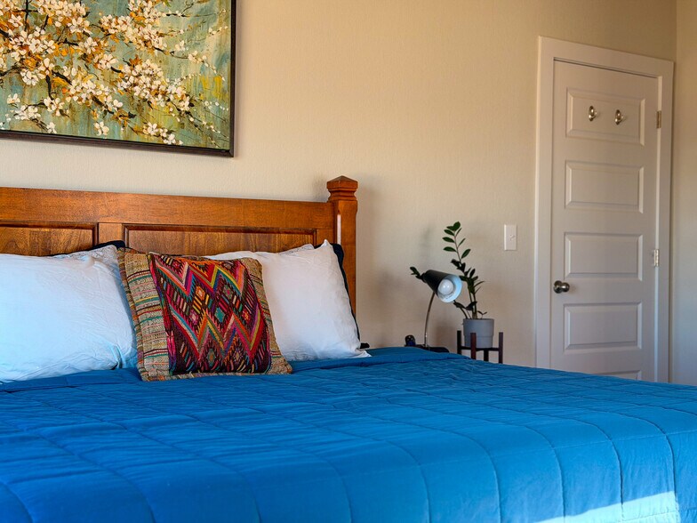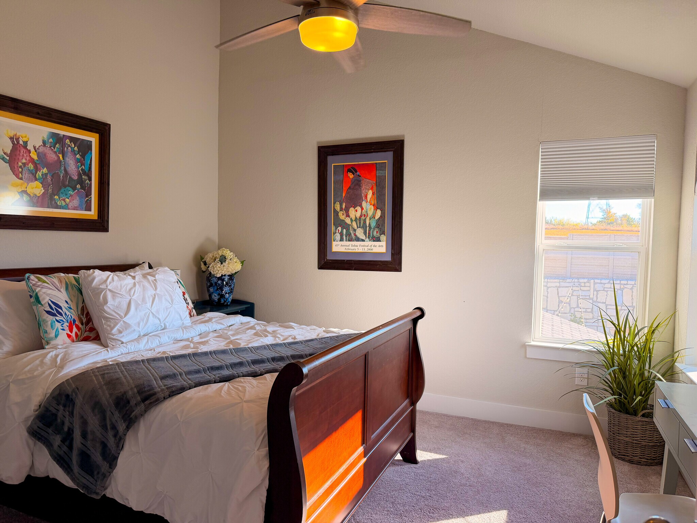Public Elementary School
Live Easy, Work Smart, Entertain in Style — Near Tesla, Samsung, Airport & Downtown Austin! Experience modern comfort and convenience in this fully furnished, two-story 4-bedroom, 2.5-bath home featuring two living rooms, a media room, and a private office—perfect for families, executives, or relocating professionals. Property Highlights: • Prime location: Minutes from Tesla, Samsung, Austin-Bergstrom Airport, and downtown Austin • Resort-style backyard: Private pool surrounded by beautifully landscaped plants, greenhouse for creative or gardening projects, and illuminated patio with outdoor dining—ideal for relaxation and entertaining • Chef-inspired kitchen: Granite countertops, stainless-steel appliances, and fully stocked essentials • Primary suite: King bed, double vanities, soaking tub, and separate shower • Spacious design: Two living areas plus a media room and office for work, play, and productivity • EV-ready: Equipped with an EV charging station in the garage • Move-in ready: Comes with full furnishings, décor, and high-speed internet • Additional features: In-unit washer/dryer, ceiling fans, security system, and sprinkler system Pet-friendly with flexible lease terms — just bring your suitcase and settle in! Picture-by-Picture Summary 1. Exterior Front: Modern curb appeal with double garage and clean landscaping—a fresh, welcoming look as you arrive. 2. Backyard Pool and Patio: Resort-style backyard featuring a sparkling pool, patio, and outdoor dining—perfect for relaxation and entertaining. 3. Upstairs Lounge: Bright loft space with plush sectional seating and a big screen TV—ideal for unwinding after work. 4. Primary Bedroom: Tranquil primary suite with king bed, dressers, TV, and sun-lit windows for restful nights. 5. Bonus Office/Flex Room: Dedicated workspace with ample storage—ideal for remote workers or study. 6. Primary Bedroom Alt: Another angle of the spacious primary suite, emphasizing the abundant natural light and comfort. 7. Gourmet Kitchen: Chef-ready kitchen with granite counters, stainless steel appliances, and a large island—fully stocked for your stay. 8. Upstairs Living Room: Cozy, stylish upstairs living area with large couch, decorative accents, and lots of windows. 9. Main Floor Office: Professional home office with big windows and modern desk—work-from-home friendly. 10. Grand Living Room: Soaring ceilings, designer chandelier, and expansive windows overlooking the pool—contemporary elegance inside and out. 11. Guest Bedroom: Secondary bedroom with a comfortable bed, modern art, and workspace—ideal for guests or colleagues. 12. Main Guest Bedroom: Spacious guest room with a comfy bed and bold blue accents—welcoming and peaceful. 13. Primary Bath: Spa-like bath with soaking tub and plenty of space to refresh after a long day. 14. Evening Patio View: The backyard oasis shines at night with string lights and a glowing pool—entertain in style or unwind after hours. 15. Living Room TV: Entertainment-ready area with large TV, plants, and chic decor for cozy nights in. 16. Dining Room: Bright, open dining area set for eight, perfect for meals, meetings, or gatherings. 17. Guest Bedroom Alt: More views of the comfortable guest room with additional desk/workspace. 18. Dining/Kitchen Flow: Open concept dining and kitchen—great for entertaining or family dinners. 19. Walk-in Closet: Custom closet space with Vanity mirror—plenty of storage for extended stays. 20. Main Guest Suite: Comfortable and light-filled guest suite, great for longer-term guests. 21. Home Office Alt: Alternate view of the professional home office, showing additional shelving and workspace.
11001 Charger Way is located in Manor, Texas in the 78653 zip code.
