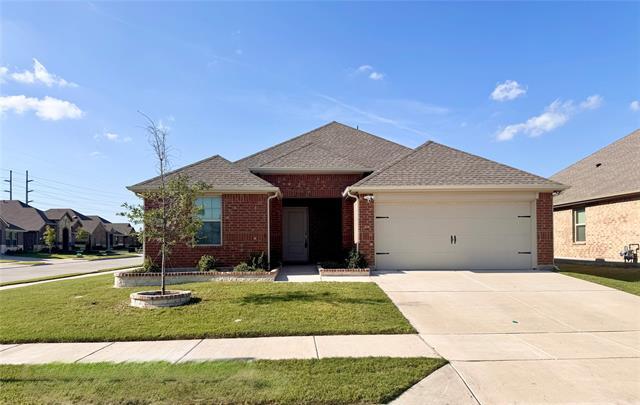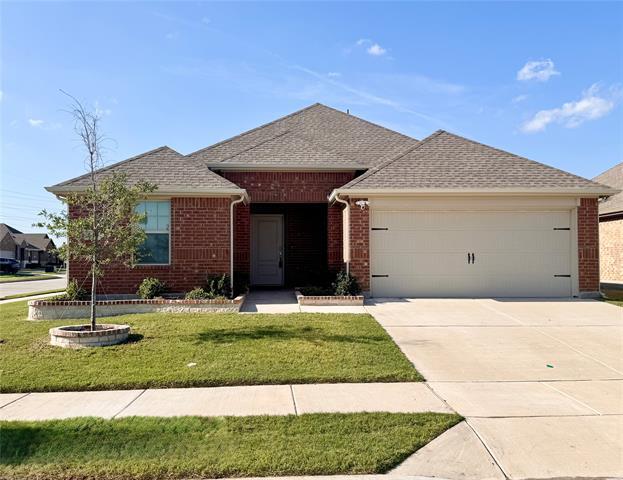Public Elementary School
Welcome to this wonderful DR Horton Devine floor plan located in the highly sought-after Elevon community, built in 2023. This thoughtfully designed home offers 3 bedrooms, 2 full bathrooms and a spacious open-concept layout that blends comfort and style. The two secondary bedrooms are located at the front of the home, providing privacy from the primary suite tucked away in the back. You'll find a mix of neutral carpet and laminate flooring throughout, with sleek, modern square tile in the bathrooms. Paneled interior doors and 2-inch blinds provide a clean, cohesive look across the home. The kitchen is beautifully designed with neutral granite countertops, gray cabinets, white subway tile backsplash and a stylish new black pendant light fixture. Modern black hardware and faucets in both the kitchen and bathrooms complete the upscale look. Lease includes washer and dryer set, plus 85-inch TV in living room. The large open living area is filled with natural light from multiple windows—perfect for relaxing or entertaining. The spacious primary suite features a new ceiling fan, en-suite bathroom with double vanity, walk-in shower and a generous walk-in closet. Outside the home you can enjoy a covered patio and a large backyard ideal for relaxing evenings or kids at play. Some community amenities include: serene walking trails, fitness stations, community pool & splash zone, playground, pavilion area & even a dog park. Conveniently located near top-rated schools, recreational facilities, shopping, dining and with easy access to major DFW routes- this home offers both tranquility and convenience. Don’t miss this move-in ready gem in Elevon!
649 Sunglow Wy is located in Lavon, Texas in the 75166 zip code.






























