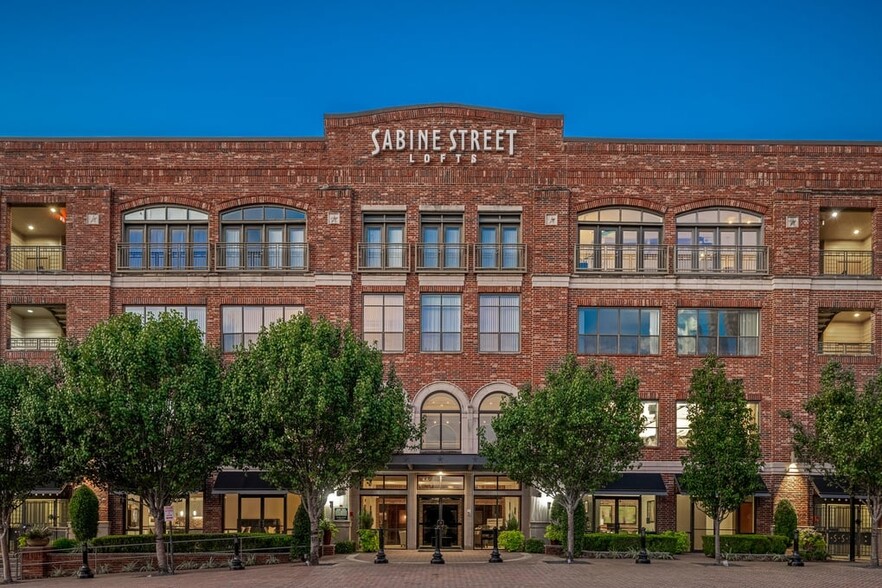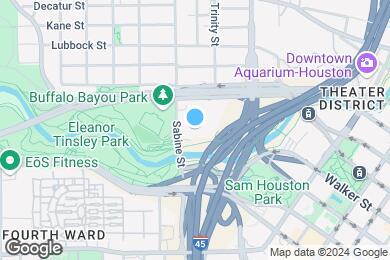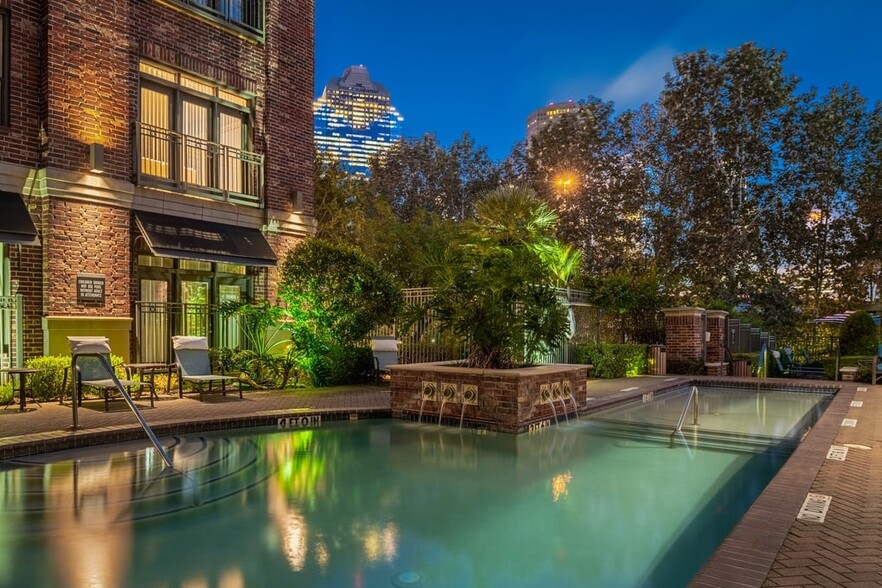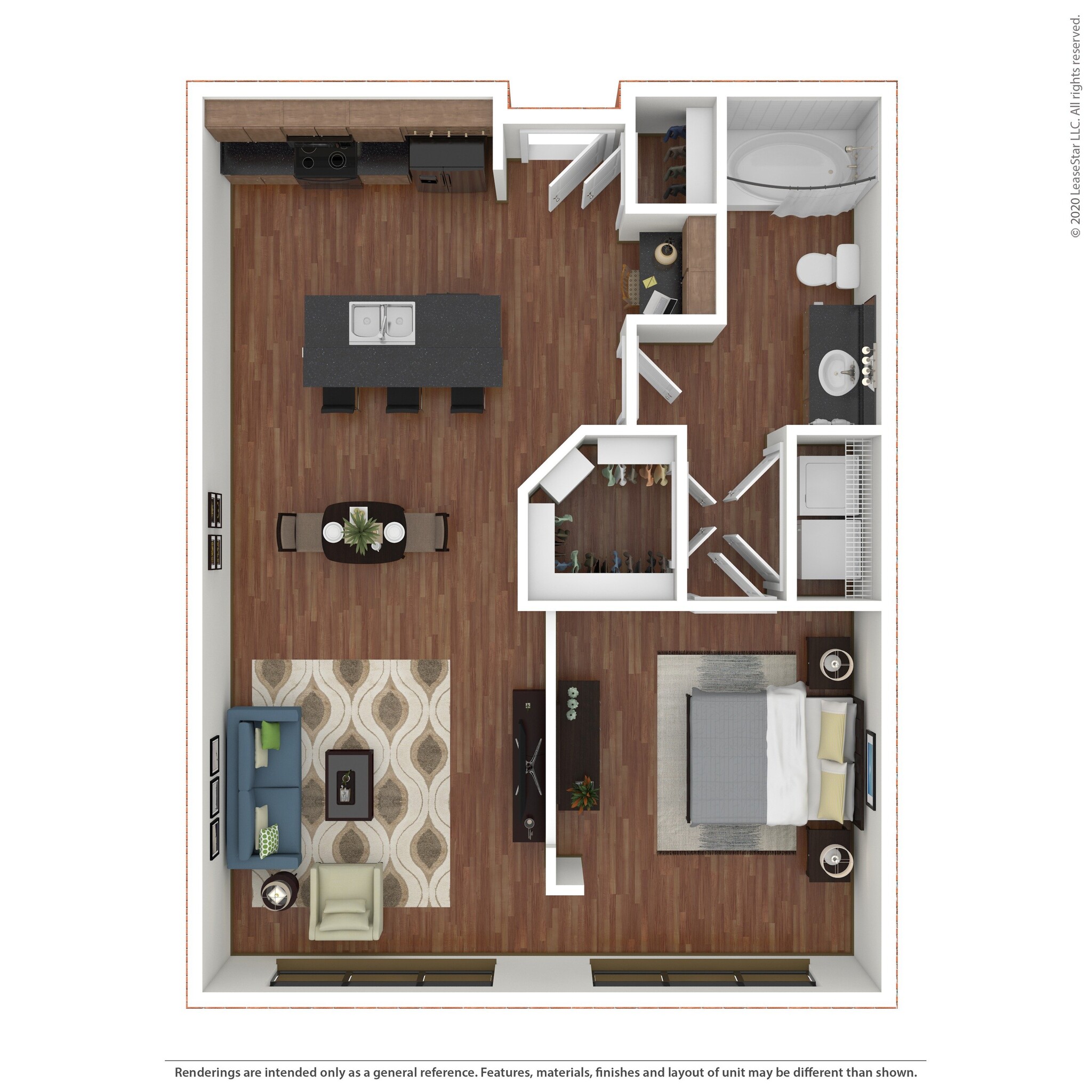Public Elementary School
A collection of elegant one-and two-bedroom loft-style apartments nestled along Houston's award-winning Buffalo Bayou Hike and Bike Trail and waterfront. With its walkable, central location and its smart styling and amenities, the Sabine Street Lofts are the perfect dream home for urban city life.
Sabine Street Lofts is located in Houston, Texas in the 77007 zip code. This apartment community was built in 2001 and has 4 stories with 198 units.






















