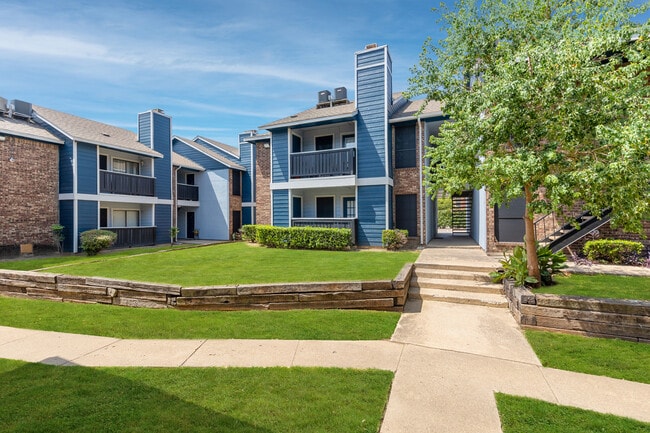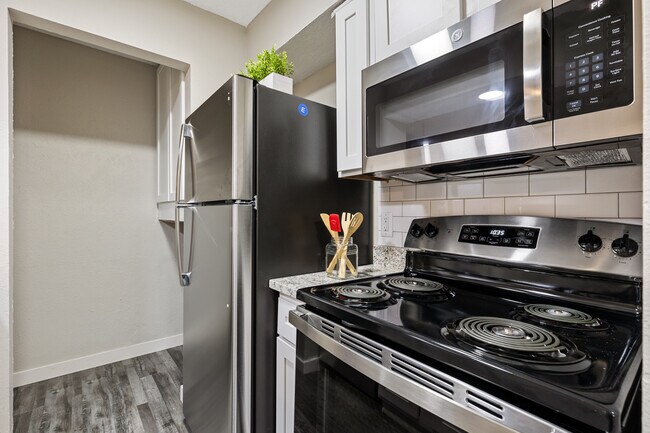Monthly Rent
No Availability
Beds
1 - 2
Baths
1 - 2.5
1 Bed, 1 Bath
625 Avg Sq Ft
No Availability
2 Beds, 1 Bath
826 Avg Sq Ft
No Availability
2 Beds, 2 Baths
864 Avg Sq Ft
No Availability
2 Beds, 2½ Baths
964 Avg Sq Ft
No Availability
* Price shown is base rent. Excludes user-selected optional fees and variable or usage-based fees and required charges due at or prior to move-in or at move-out. View Fees and Policies for details. Price, availability, fees, and any applicable rent special are subject to change without notice.
Note: Price and availability subject to change without notice.
Note: Based on community-supplied data and independent market research. Subject to change without notice.
Expenses
Recurring
- $0
Parking Deposit:
- $45
Parking Fee:
- $0
Pet Fee:
- $35
Monthly Pet Fee:
- $35
Cat Rent:
- $35
Dog Rent:
One-Time
- $150
Administrative Fee:
- $50
Application Fee Per Applicant:
- $350
Cat Fee:
- $350
Dog Fee:
About Oak Glen
Welcome to The Avery, an apartment community you’ll love to call home. Here you will find outstanding units with updated decor including large walk-in closets and kitchens with modern stainless steel appliances. You will also find our completely upgraded exterior that provides a quiet, relaxing atmosphere. The Avery Apartment Homes are centrally located between Dallas and Fort Worth with convenient access to all the shopping and entertainment that Bedford and the mid-cities has to offer. With nearby highways such as 183, 360, and 121, you are minutes away from many great destinations such as North East Mall, Six Flags, AT&T Stadium, Verizon Theatre, and DFW International Airport.
Oak Glen is located in
Garland, Texas
in the 75041 zip code.
This apartment community was built in 1984 and has 2 stories with 150 units.
Floorplan Amenities
- High Speed Internet Access
- Washer/Dryer
- Washer/Dryer Hookup
- Air Conditioning
- Heating
- Ceiling Fans
- Smoke Free
- Storage Space
- Fireplace
- Dishwasher
- Disposal
- Stainless Steel Appliances
- Refrigerator
- Hardwood Floors
- Carpet
- Vaulted Ceiling
- Views
- Walk-In Closets
- Balcony
Parking
Surface Lot
Reserved Parking
Assigned Parking
Security
- Package Service
- Property Manager on Site
Pet Policy
Dogs and Cats Allowed
Non-aggresive breeds
- $35 Monthly Pet Rent
- $350 Fee
- 2 Pet Limit
Airport
-
Dallas Love Field
Drive:
27 min
13.8 mi
Commuter Rail
-
Victory Station
Drive:
22 min
13.6 mi
-
Medical/Market Ctr Station
Drive:
26 min
15.2 mi
-
Medical/Market Center
Drive:
26 min
15.2 mi
Transit / Subway
-
Lbj/Skillman
Drive:
7 min
4.8 mi
-
Forest/Jupiter
Drive:
9 min
4.9 mi
-
Downtown Garland
Drive:
9 min
5.0 mi
-
White Rock
Drive:
9 min
5.1 mi
-
Lake Highlands Station
Drive:
11 min
6.7 mi
Universities
-
Drive:
11 min
5.3 mi
-
Drive:
14 min
8.0 mi
-
Drive:
13 min
8.1 mi
-
Drive:
16 min
8.8 mi
Parks & Recreation
-
Dallas Arboretum
Drive:
10 min
5.3 mi
-
White Rock Lake
Drive:
10 min
5.4 mi
-
Rowlett Creek Preserve
Drive:
11 min
5.6 mi
-
Jackson Spring Creek Forest Preserve
Drive:
11 min
5.9 mi
-
Berkner Park
Drive:
13 min
7.1 mi
Shopping Centers & Malls
-
Walk:
1 min
0.1 mi
-
Walk:
2 min
0.1 mi
-
Walk:
2 min
0.1 mi
Schools
Public Elementary School
227 Students
(972) 926-2590
Grades 2-5
Public Elementary School
388 Students
(972) 926-2580
Grades PK-5
Public Middle School
870 Students
(972) 279-6103
Grades 6-8
Public Middle & High School
2,169 Students
(972) 926-2700
Grades 8-12
Public Middle School
898 Students
(972) 926-2640
Grades 6-8
Public High School
2,484 Students
(972) 494-8492
Grades 9-12
Private Elementary School
(972) 278-2146
Grades PK-5
Private Elementary & Middle School
223 Students
(972) 279-2339
Grades PK-8
Private Elementary, Middle & High School
(214) 327-6522
Grades 1-12
Similar Nearby Apartments with Available Units
-
= This Property
-
= Similar Nearby Apartments
Walk Score® measures the walkability of any address. Transit Score® measures access to public transit. Bike Score® measures the bikeability of any address.
Learn How It Works
Detailed Scores
Other Available Apartments
Popular Searches
Garland Apartments for Rent in Your Budget






