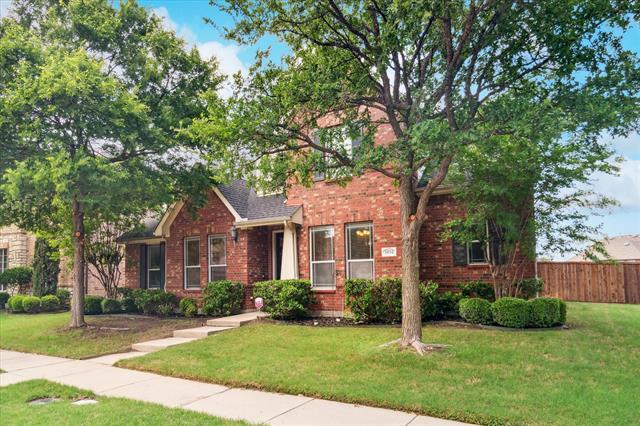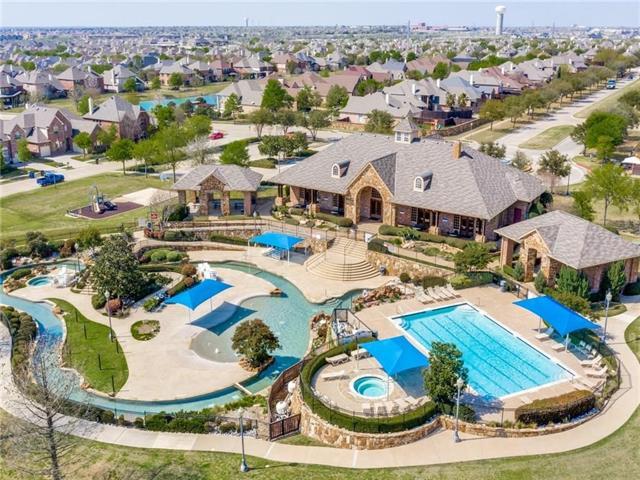Public Elementary School
Located in a gated, resort-style community near Plano,121 & Tollway, this 5 BR home has much to offer. You will love the neighborhood LOCATION, 3 CAR, LARGE grassy back yard! The primary suite, executive study & spacious mud-utility room are on the ground floor. You'll find extensive hardwoods down & recent carpet up. The updated white kitchen features ss appliances & island, new quartz countertops, backsplash & stainless sink-faucet. Kitchen & eating area are open to the spacious family room with cozy fireplace (see the lake from this window)! Upstairs, you'll find 4 bedrooms, 2 full baths, lg gameroom & media room with 120 inch screen & surround sound. The 3-car tandem garage provides ample space for a truck, golf cart or storage. The expansive back yard is perfect for outdoor activities. Updates include new light fixtures, mirrors, shower doors, quartz counters, 3 yr old roof & AC up. Foundation is solid. Residents enjoy an executive par 3 golf course, resort-style lazy river & lap pool, 2 well-equipped playgrounds & jogging trails, 5 picturesque lakes. The clubhouse offers 24 hr fitness facility & events. Prime location, exceptional community amenities, thoughtfully designed living spaces, and move-in ready!
3852 Banner Dr is located in Frisco, Texas in the 75034 zip code.






































