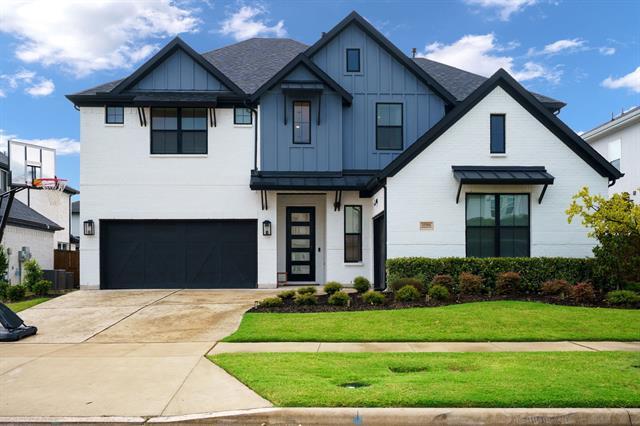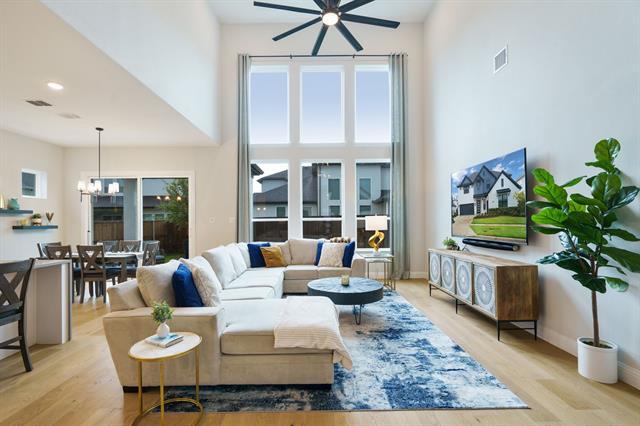Move-In Ready Luxury Home by John R. Landon – Over 4,000 Sq Ft of Exceptional Living! Welcome to this stunning, highly-upgraded New Bridge III floor plan, ideally situated on a 64 foot lot in the prestigious Silvercrest section of Lexington. Built by the renowned John R. Landon Homes, this expansive home offers 4,013 square feet, 5 spacious bedrooms, a 3-car split garage, and designer finishes throughout—ready for possibly quick move-in if needed. Step inside to find soaring ceilings, abundant natural light, and luxurious touches at every turn, from the elegant circular staircase and waterfall quartz countertops to the premium carpeting and high-end fixtures. The open-concept layout showcases a gourmet kitchen that seamlessly connects to the dining and living areas—ideal for entertaining and modern living. The primary suite, a private home office, and a large secondary bedroom are all conveniently located on the main floor, offering both flexibility and comfort. Upstairs, enjoy a spacious game room or flex space, three generously sized bedrooms, and a versatile media room or second family room. Outside, a pool-sized backyard awaits your custom outdoor oasis, and you're just a short walk to the community pool. Two upcoming 7-acre parks with exciting amenities will further enhance this vibrant, fast-growing neighborhood. Tons of Designer Upgrades including Kitchen Family room, lighting and electrical elements , Tile and Carpeting upgraded to luxury options, House is so clean and tidy it shows like a model. See Full List at the House Located in a top-rated Frisco ISD with brand-new elementary and middle schools coming soon—both just a short walk away. Enjoy quick access to HWY 121, DNT, Legacy West, The Shops at Legacy, and numerous corporate headquarters. This home is also available for Sale on the MLS as preferred by the owners, but open to leases for the right clients and situation.
12566 Compassplant Dr is located in Frisco, Texas in the 75035 zip code.


































