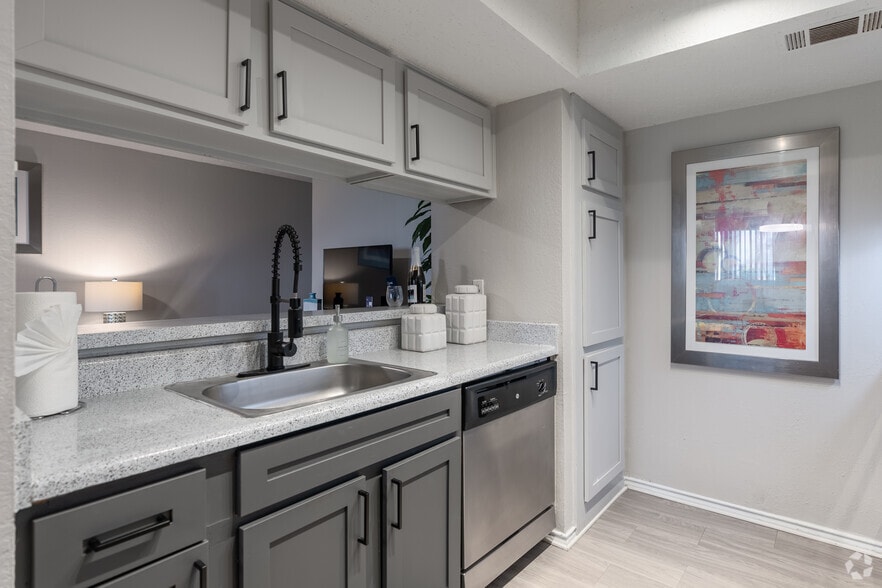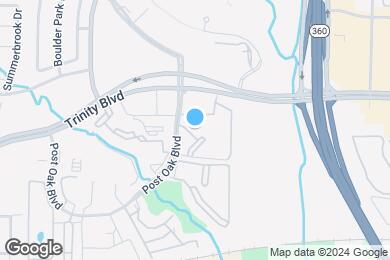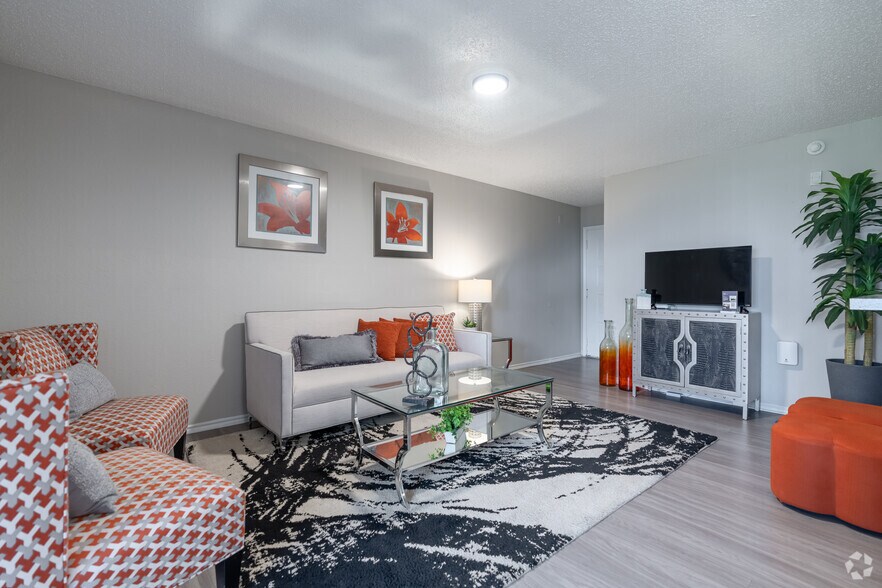Public Elementary School
Located in the heart of the Dallas-Fort Worth Metroplex, Post Oak Place is situated in Euless, just minutes from Highway 360. This terrific location is convenient to the Dallas/Fort Worth International Airport, the Irving Convention Center, the University of Dallas, Downtown Dallas, and Downtown Fort Worth. Post Oak Place offers newly renovated homes, a swimming pool and heated spa, a fitness studio, and a leash-free dog park! Our apartments feature hardwood-style flooring, walk-in closets, gourmet kitchens with pantries, wood-burning fireplaces, and built-in bookshelves.
Post Oak Place is located in Euless, Texas in the 76040 zip code. This apartment community was built in 1984 and has 3 stories with 354 units.



