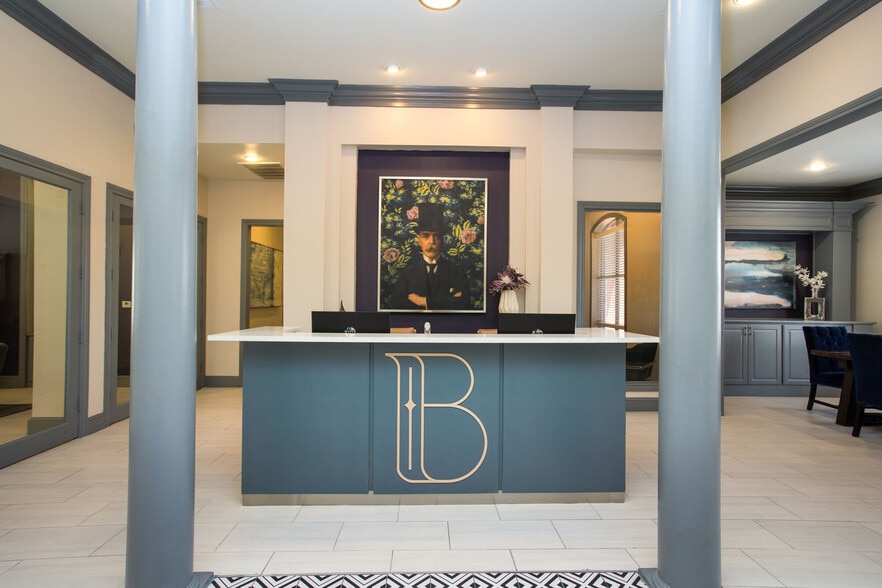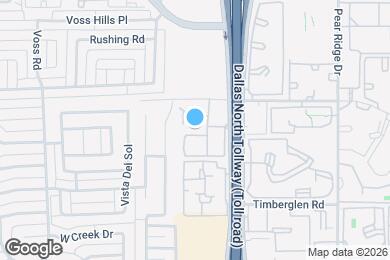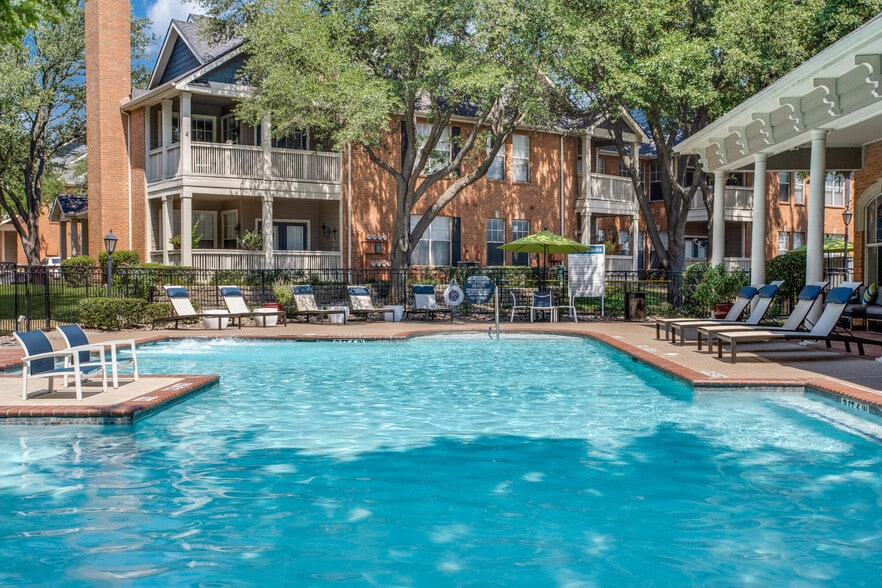Public Elementary School
Welcome home to The Brixton!
The Brixton is located in Dallas, Texas in the 75287 zip code. This apartment community was built in 1996 and has 2 stories with 224 units.



* Price shown is base rent. Excludes user-selected optional fees and variable or usage-based fees and required charges due at or prior to move-in or at move-out. View Fees and Policies for details. Price, availability, fees, and any applicable rent special are subject to change without notice.
Note: Based on community-supplied data and independent market research. Subject to change without notice.
6 - 12 Month Leases
The fees below are based on community-supplied data and may exclude additional fees and utilities. Use the calculator to add these fees to the base rent.
Property Fee Disclaimer: Based on community-supplied data and independent market research. Subject to change without notice. May exclude fees for mandatory or optional services and usage-based utilities.
Friday
8:30AM
5:30PM
Saturday
10AM
5PM
Sunday
Closed
Monday
8:30AM
5:30PM
Tuesday
8:30AM
5:30PM
Wednesday
8:30AM
5:30PM
Pet fees per pet: $450.00 (non-refundable fee), $25.00 per month, $30.00 Annual Fee paid to PetScreening.com. All residents must create and maintain an annual PetScreening.com profile, even without a pet. Please call our Leasing Office for complete Pet Policy information.
A maximum of 2 pets are allowed per unit, every 99 lbs. full-grown or less. A completed pet agreement, PetScreening Profile, and payment of an additional pet fee are required. Puppies require documentation of their full-grown size. A pet picture i...
Private Elementary, Middle & High School
Data provided by GreatSchools.org 2025 © 2025. All rights reserved.
Submitting Request
Many properties are now offering LIVE tours via FaceTime and other streaming apps. Contact Now: