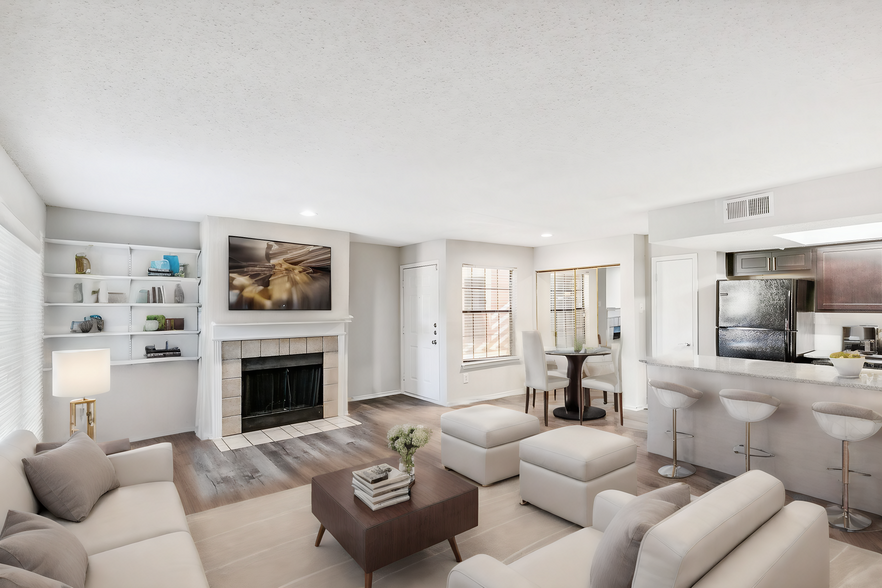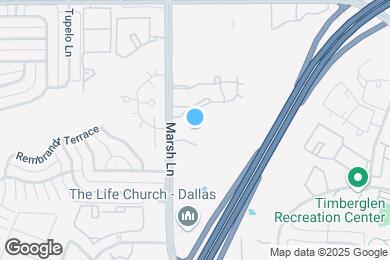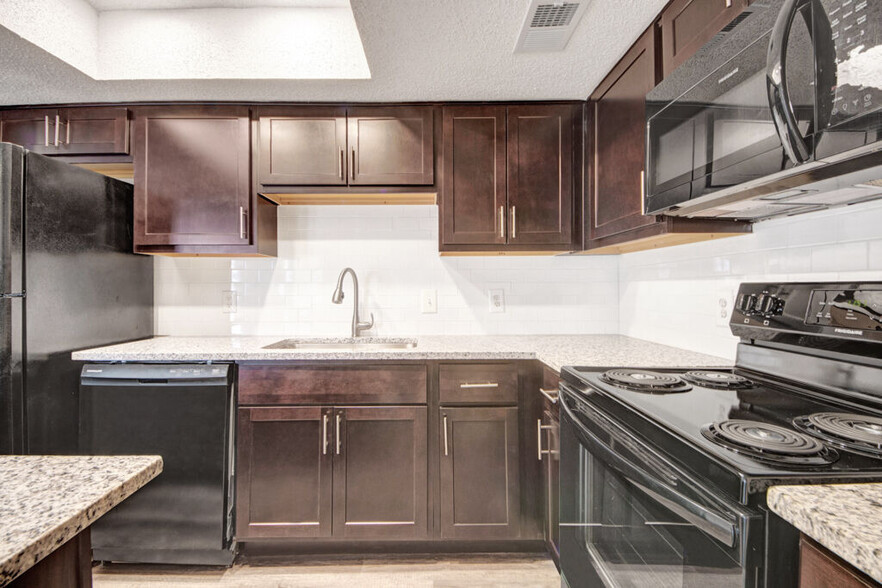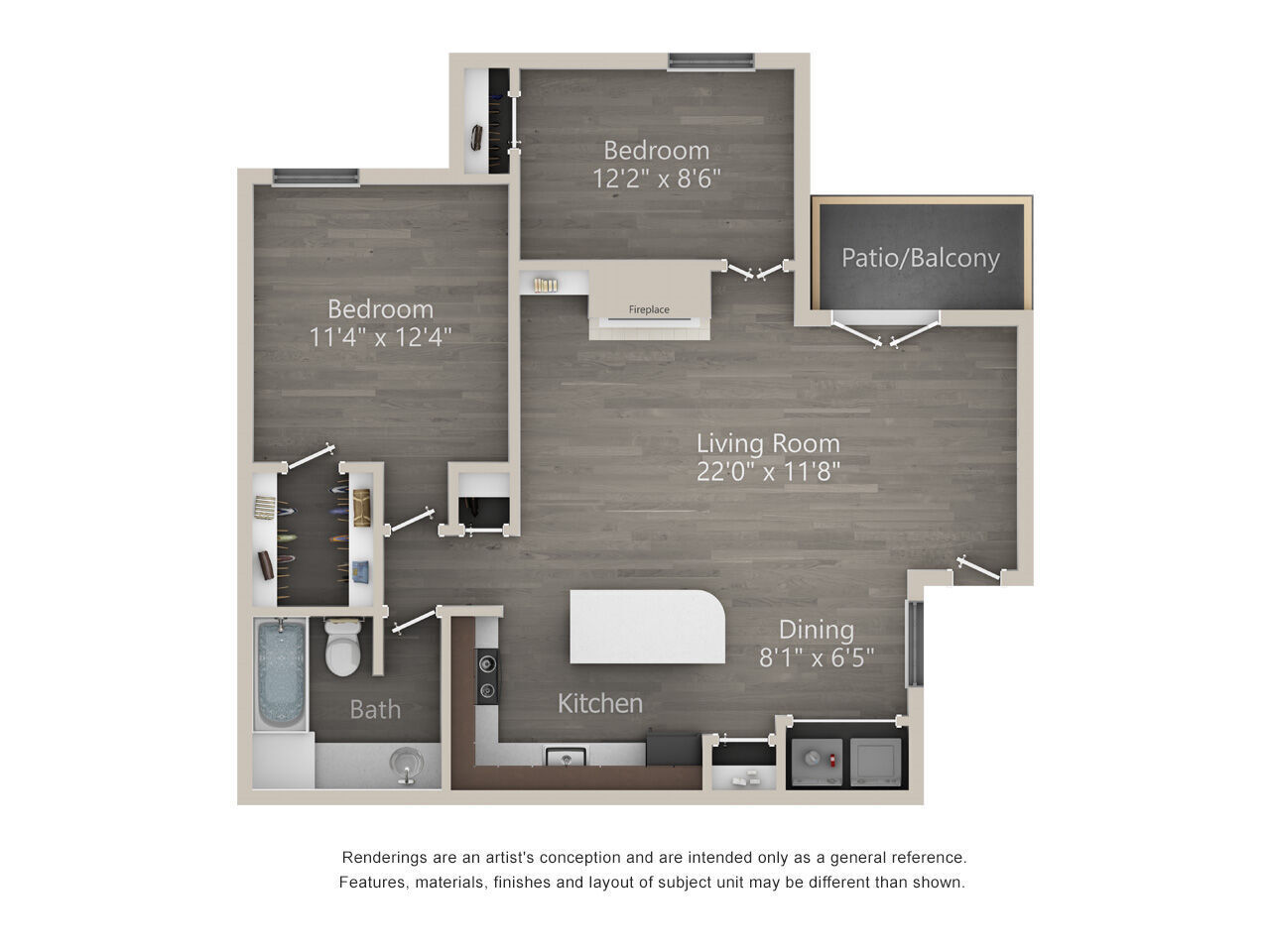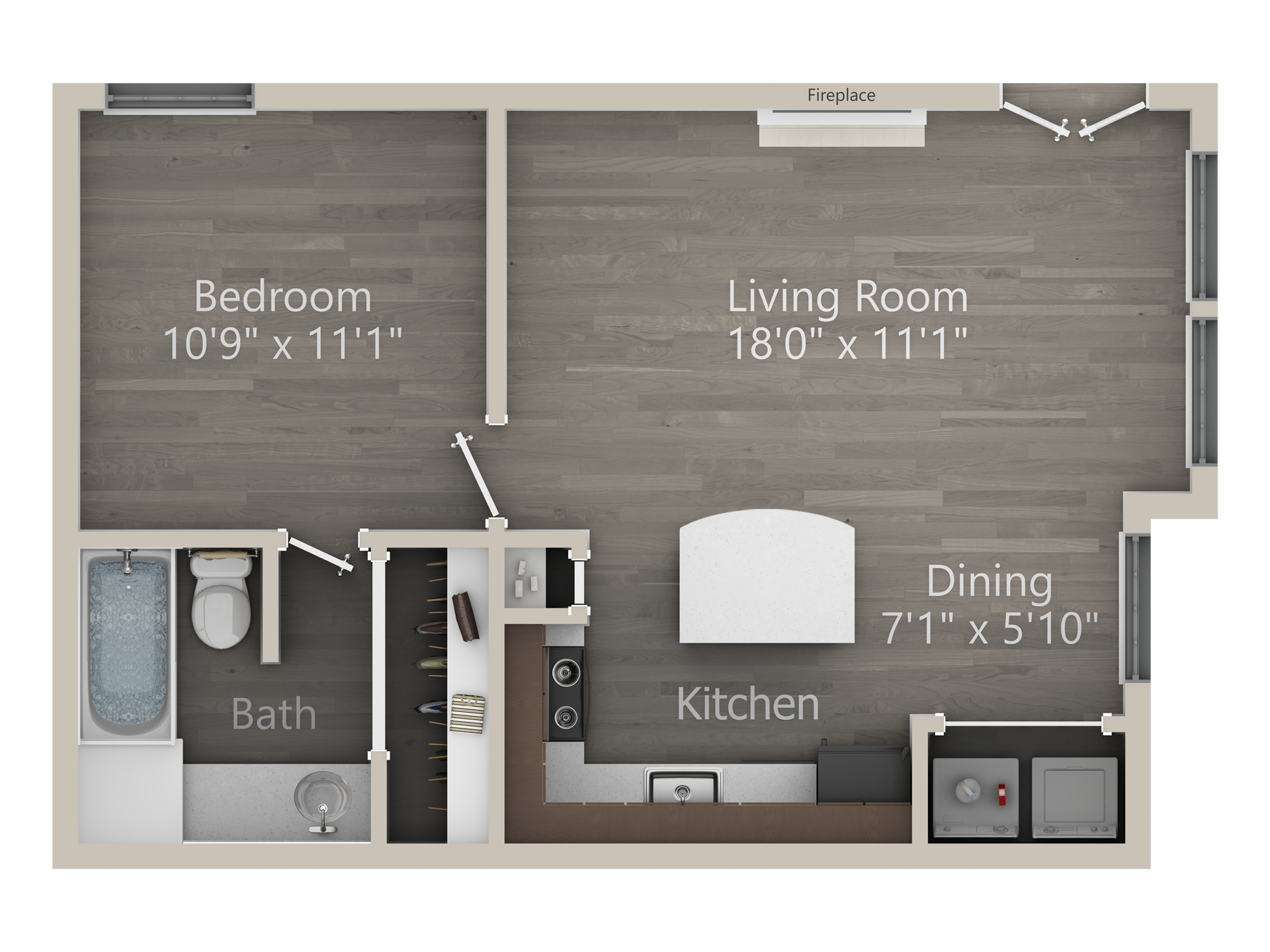Public Elementary School
Discover Crossings on Marsh, a community designed to provide comfort, convenience, and style. Our spacious apartments feature modern layouts and high-quality finishes, creating a home that suits your lifestyle. Relax with resort-inspired amenities, including a sparkling swimming pool, a well-equipped fitness center, and beautifully landscaped outdoor spaces. Crossings on Marsh is also pet-friendly, offering amenities and nearby parks perfect for your four-legged family members. Conveniently located near shopping, dining, and major highways, Crossings on Marsh offers easy access to everything you need. Whether you’re commuting or enjoying the local area, you’ll love the unbeatable location. At Crossings on Marsh, we’re more than just a place to live – we’re a community. Join us for resident events and experience top-notch service designed to enhance your daily life.
Crossings on Marsh Apartments is located in Dallas, Texas in the 75287 zip code. This apartment community was built in 1985 and has 3 stories with 304 units.
