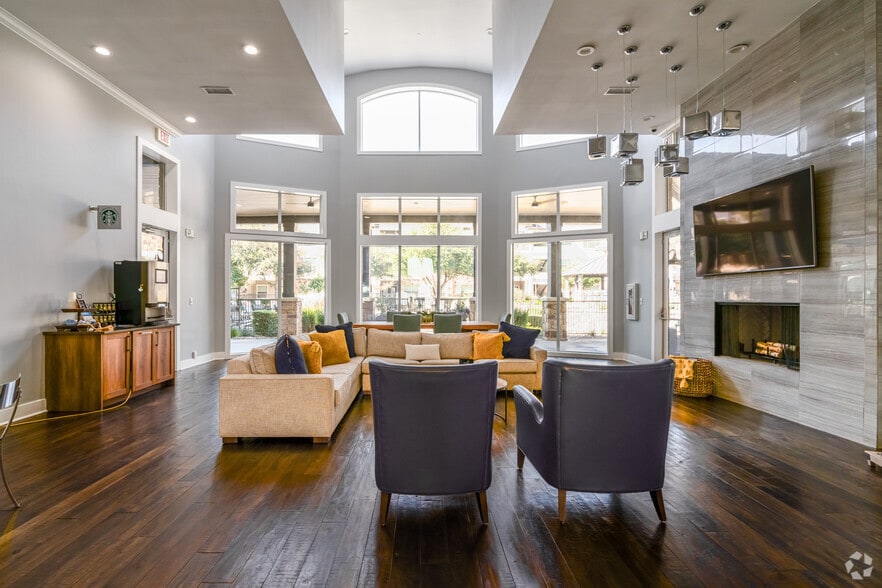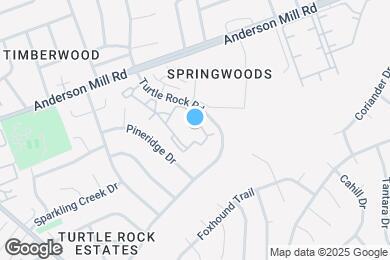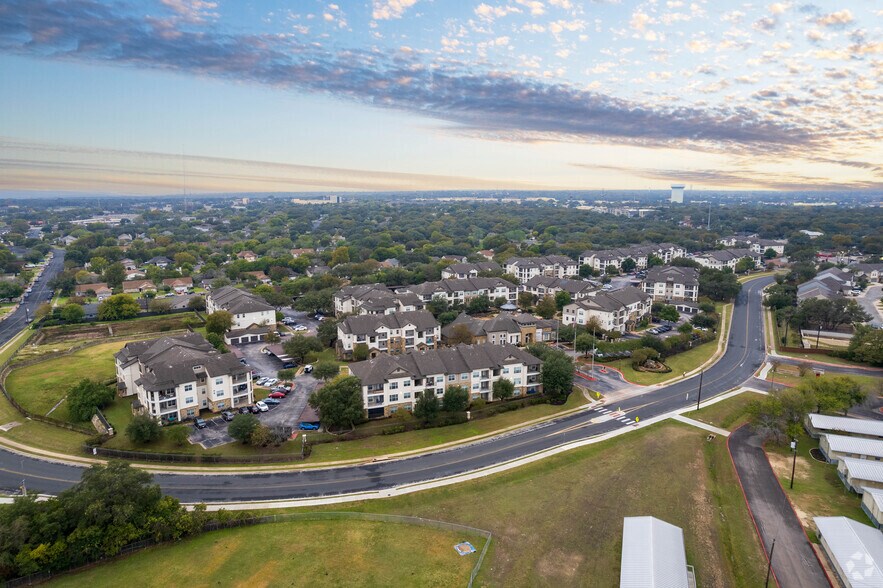Public Elementary School
Conveniently-located premiere North Austin Apartments. Choose from our elegant one, two, and three bedroom homes offering you up to 1,381 square feet of optimized living space and finished with premium apartment interiors so you will feel right at home. Each designer home comes complete with energy efficient features like ceiling fans and gourmet level kitchen appliances. Expansive open floor plans and large patios/balconies allow you to enjoy comfortable living and beautiful views. Elegant garden tubs and full-sized washer/dryer connections make it easy to relax. Have you found what you are looking for in your new home? Visit us today to take a private tour of our available apartments in Austin, TX or go online now to begin the application process.
Villages at Turtle Rock is located in Austin, Texas in the 78729 zip code. This apartment community was built in 2008 and has 3 stories with 356 units.



