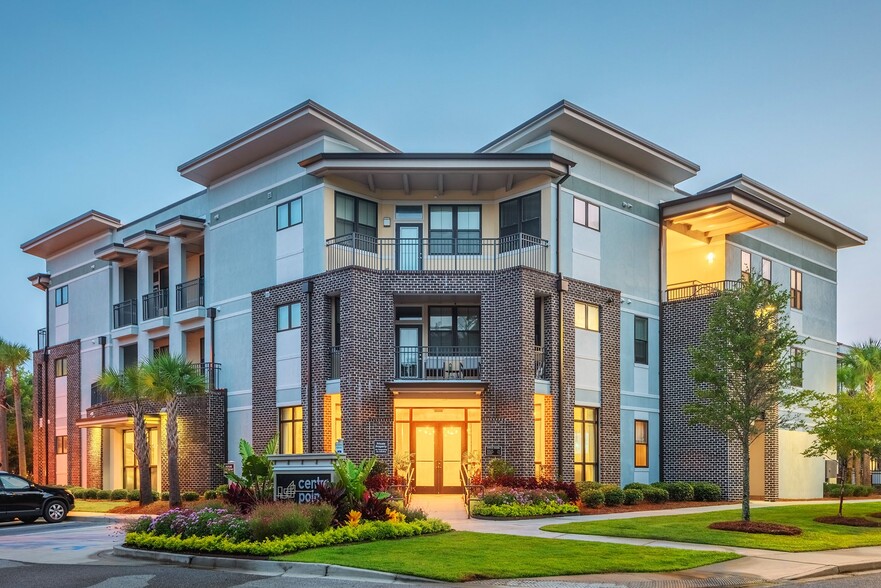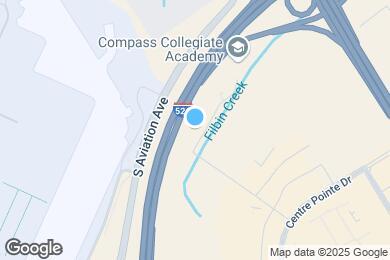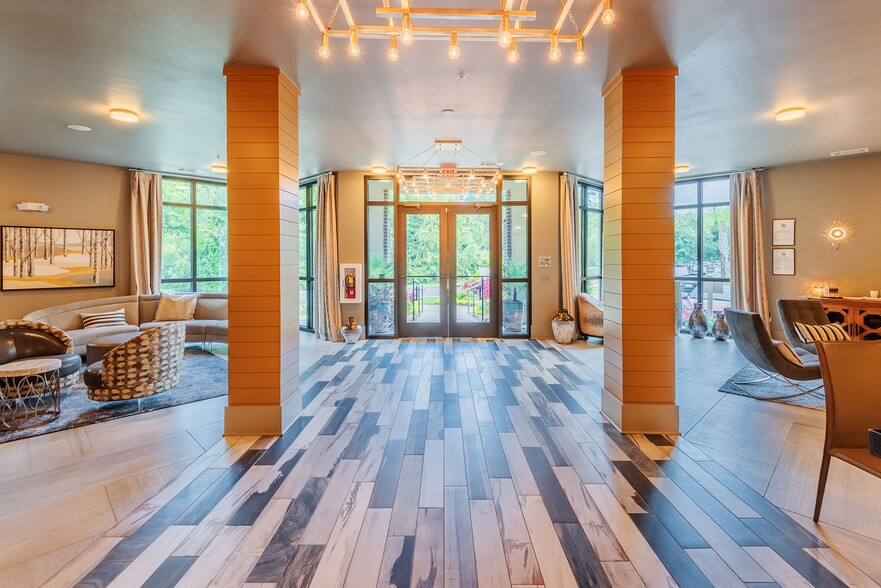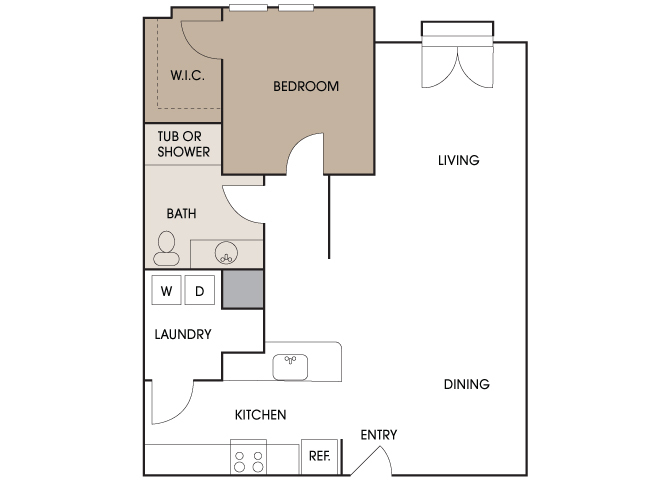Public Elementary & Middle School
Centre Pointe Apartments is a modern, pet-friendly apartment community in North Charleston, South Carolina near downtown Charleston, I-26 and I-526. We offer 1-bedroom, 2-bedroom and 3-bedroom luxury apartments for rent with an impressive selection of features, including washer/dryers in every unit, ceiling fans, garage and storage units available to lease and white imported cabinetry from Italy. Centre Pointe Apartments is quickly taking its place among the premier apartment communities in the Charleston area. Residents have convenient, easy access to shopping, dining and entertainment at the Tanger Outlets and Northwoods Mall. They're close to major employers and schools such as Boeing, Joint Base Charleston, Bosch, Roper St. Frances Hospital, The Medical University of Charleston (MUSC), Virginia College in Charleston, as well as I-526 and I-26, connecting them to downtown Charleston, Charleston International Airport, the beaches and more! Enjoy the tranquil resort-style pool by day and the relaxing spa and fire pit lounge by night. We have an outdoor kitchen and cabana, a pet park, a pet wash and grooming station, a 24-hour fitness center and a fully-equipped business center, among many other amenities. All this and more awaits you at Centre Pointe Apartments. Contact us today to see what's available! Call us: / Email us: Or stop by: 4986 Wetland Crossing Road #2100, North Charleston, SC 29418
Centre Pointe Apartments is located in North Charleston, South Carolina in the 29418 zip code. This apartment community was built in 2016 and has 3 stories with 172 units.


















