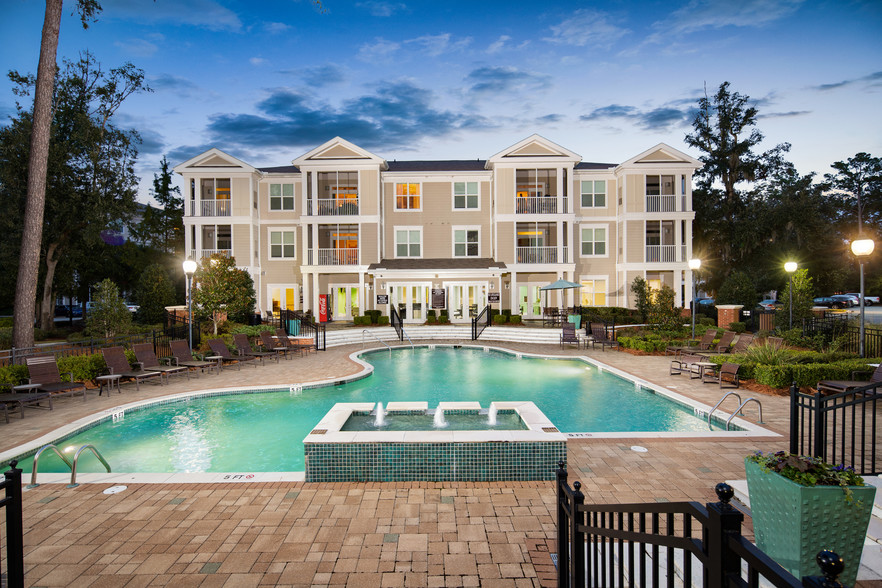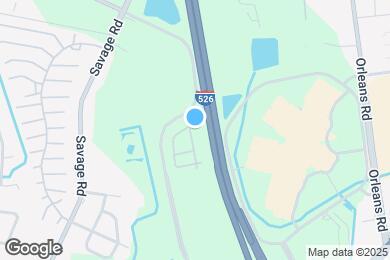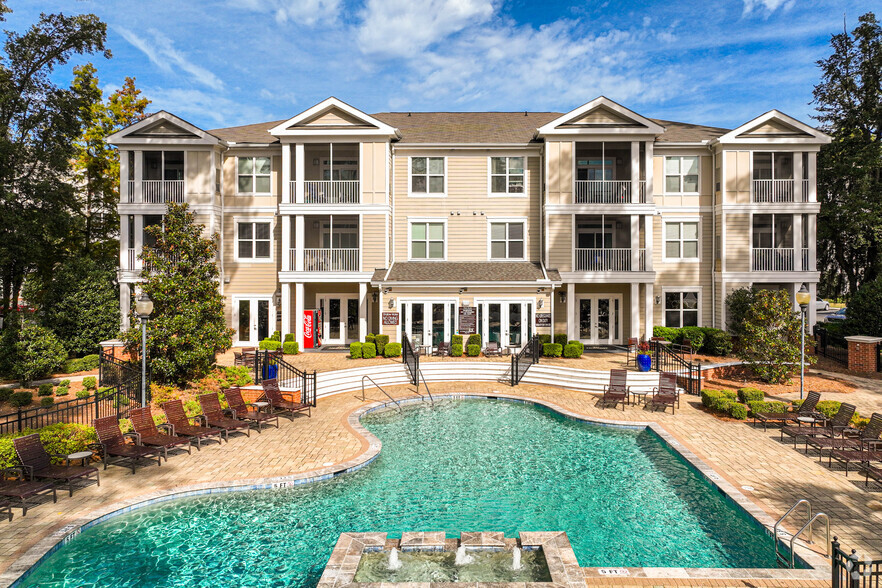1 / 100
100 Images
3D Tours
Last Updated: 30 Mins. Ago
Monthly Rent $1,688 - $2,636
Beds 1 - 2
Baths 1 - 2.5
Brera
$1,688 – $2,094
1 bed , 1 bath , 682 – 777 Sq Ft
Ellum
$1,785 – $2,140
1 bed , 1 bath , 825 – 941 Sq Ft
Tremont
$2,092 – $2,484
2 beds , 2 baths , 1,159 Sq Ft
5-548
5-54...
$2,102
1,159
4-431
4-43...
$2,092
1,159
Paseo
$2,152 – $2,636
2 beds , 2 baths , 1,054 – 1,170 Sq Ft
6-637
6-63...
$2,152
1,076
2-222
2-22...
$2,176
1,170
Rino
$2,038 – $2,448
2 beds , 2 baths , 1,134 Sq Ft
5-539
5-53...
$2,048
1,134
6-639
6-63...
$2,038
1,134
Chelsea
Call for Rent
1 bed , 1 bath , 776 Sq Ft , Not Available
Hoxton
Call for Rent
1 bed , 1 bath , 825 Sq Ft , Not Available
Chelsea - Alt
Call for Rent
1 bed , 1 bath , 752 Sq Ft , Not Available
Mission
Call for Rent
2 beds , 2 baths , 1,053 Sq Ft , Not Available
Wynwood
Call for Rent
2 beds , 2.5 baths , 1,388 Sq Ft , Not Available
Vyner
Call for Rent
2 beds , 2.5 baths , 1,295 Sq Ft , Not Available
Show Unavailable Floor Plans (6)
Hide Unavailable Floor Plans
Brera
$1,688 – $2,094
1 bed , 1 bath , 682 – 777 Sq Ft
Ellum
$1,785 – $2,140
1 bed , 1 bath , 825 – 941 Sq Ft
Chelsea
Call for Rent
1 bed , 1 bath , 776 Sq Ft , Not Available
Hoxton
Call for Rent
1 bed , 1 bath , 825 Sq Ft , Not Available
Chelsea - Alt
Call for Rent
1 bed , 1 bath , 752 Sq Ft , Not Available
Show Unavailable Floor Plans (3)
Hide Unavailable Floor Plans
Tremont
$2,092 – $2,484
2 beds , 2 baths , 1,159 Sq Ft
5-548
5-54...
$2,102
1,159
4-431
4-43...
$2,092
1,159
Paseo
$2,152 – $2,636
2 beds , 2 baths , 1,054 – 1,170 Sq Ft
6-637
6-63...
$2,152
1,076
2-222
2-22...
$2,176
1,170
Rino
$2,038 – $2,448
2 beds , 2 baths , 1,134 Sq Ft
5-539
5-53...
$2,048
1,134
6-639
6-63...
$2,038
1,134
Mission
Call for Rent
2 beds , 2 baths , 1,053 Sq Ft , Not Available
Wynwood
Call for Rent
2 beds , 2.5 baths , 1,388 Sq Ft , Not Available
Vyner
Call for Rent
2 beds , 2.5 baths , 1,295 Sq Ft , Not Available
Show Unavailable Floor Plans (3)
Hide Unavailable Floor Plans
Note: Based on community-supplied data and independent market research. Subject to change without notice.
Lease Terms
3 months, 4 months, 5 months, 6 months, 7 months, 8 months, 9 months, 10 months, 11 months, 12 months, 13 months, 14 months, 15 months
Expenses
Recurring
$0
Cat Rent:
$0
Dog Rent:
One-Time
$100
Admin Fee:
$80
Application Fee:
$400
Cat Fee:
$400
Dog Fee:
Abberly at West Ashley Rent Calculator
Print Email
Print Email
Pets
No Dogs
1 Dog
2 Dogs
3 Dogs
4 Dogs
5 Dogs
No Cats
1 Cat
2 Cats
3 Cats
4 Cats
5 Cats
No Birds
1 Bird
2 Birds
3 Birds
4 Birds
5 Birds
No Fish
1 Fish
2 Fish
3 Fish
4 Fish
5 Fish
No Reptiles
1 Reptile
2 Reptiles
3 Reptiles
4 Reptiles
5 Reptiles
No Other
1 Other
2 Other
3 Other
4 Other
5 Other
Expenses
1 Applicant
2 Applicants
3 Applicants
4 Applicants
5 Applicants
6 Applicants
No Vehicles
1 Vehicle
2 Vehicles
3 Vehicles
4 Vehicles
5 Vehicles
Vehicle Parking
Only Age 18+
Note: Based on community-supplied data and independent market research. Subject to change without notice.
Monthly Expenses
* - Based on 12 month lease
About Abberly at West Ashley
Discover Abberly West Ashley, where comfort meets elevated style in our one- and two-bedroom apartments. With modern amenities like in-unit laundry and a resort-style pool, relaxation comes naturally. Located in the West Ashley neighborhood, youll enjoy quick access to I-526 and Hwy 17, putting Charleston beaches, Historic Downtown, Citadel Mall and Charleston International Airport within easy reach. Experience quality living in our pet-friendly apartments and start living the life you want today! Call us to schedule a tourwe cant wait to show you what makes Abberly West Ashley special!
Abberly at West Ashley is located in
Charleston , South Carolina
in the 29414 zip code.
This apartment community was built in 2009 and has 4 stories with 212 units.
Special Features
Granite Or Quarts Countertops
Wood Plank Style Flooring
Resident Socials
Linen Closets for Added Storage Space in Select Homes*
Brand-new, Upgraded Apartment Homes
Granite/Quarts Countertops in Kitchen (determined by cabinet color)
Oversized Garden Tubs
Nine and Ten Foot Ceilings
Outdoor Grilling and Entertainment Area
Upgraded, Stainless Steel Appliances
10 Spacious and Unique Floor Plans
Espresso Or White Cabinets Options
Choice Between Espresso Cabinets with Brushed Nickel Hardware or White Shaker Cabinets with Brushed
Fantastic West Ashley Location
Floorplan Amenities
High Speed Internet Access
Washer/Dryer
Air Conditioning
Heating
Ceiling Fans
Cable Ready
Trash Compactor
Tub/Shower
Sprinkler System
Wheelchair Accessible (Rooms)
Dishwasher
Disposal
Ice Maker
Granite Countertops
Stainless Steel Appliances
Pantry
Island Kitchen
Kitchen
Microwave
Oven
Range
Refrigerator
Freezer
Instant Hot Water
Quartz Countertops
Hardwood Floors
Carpet
Tile Floors
Vinyl Flooring
Dining Room
High Ceilings
Mud Room
Sunroom
Crown Molding
Views
Walk-In Closets
Linen Closet
Furnished
Double Pane Windows
Window Coverings
Large Bedrooms
Balcony
Patio
Porch
Security
Package Service
Controlled Access
Property Manager on Site
Pet Policy
Dogs Allowed
Cats & Dogs Welcome (2 dog maximum)
Cats Allowed
Cats & Dogs Welcome (2 dog maximum)
Airport
Charleston AFB/International
Drive:
17 min
10.6 mi
Commuter Rail
Charleston Amtrak Station
Drive:
14 min
8.0 mi
Universities
Drive:
9 min
4.5 mi
Drive:
12 min
5.9 mi
Drive:
14 min
7.0 mi
Drive:
15 min
7.1 mi
Parks & Recreation
Charles Towne Landing State Historic Site
Drive:
8 min
3.9 mi
McLeod Plantation Historic Site
Drive:
12 min
5.8 mi
Children's Museum of the Lowcountry
Drive:
14 min
7.0 mi
Charleston Museum
Drive:
14 min
7.0 mi
James Island County Park
Drive:
16 min
7.9 mi
Shopping Centers & Malls
Walk:
10 min
0.6 mi
Walk:
12 min
0.6 mi
Drive:
3 min
1.5 mi
Military Bases
Drive:
14 min
6.6 mi
Drive:
15 min
9.2 mi
Drive:
19 min
9.8 mi
Schools
Public Elementary School
530 Students
843 763-1510
Grades PK-5
Public Middle School
1,172 Students
(843) 763-1529
Grades 6-8
Public High School
1,935 Students
(843) 573-1201
Grades 9-12
Private Elementary & Middle School
25 Students
843-571-7519
Grades PK-8
Private High School
14 Students
(843) 571-7740
Grades 9-12
West Ashley in Charleston, SC
Schools
Restaurants
Groceries
Coffee
Banks
Shops
Fitness
Walk Score® measures the walkability of any address. Transit Score® measures access to public transit. Bike Score® measures the bikeability of any address.
Learn How It Works Detailed Scores
Other Available Apartments
Popular Searches
Charleston Apartments for Rent in Your Budget



