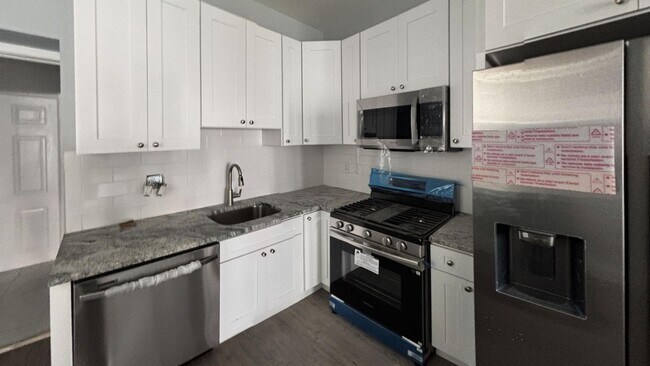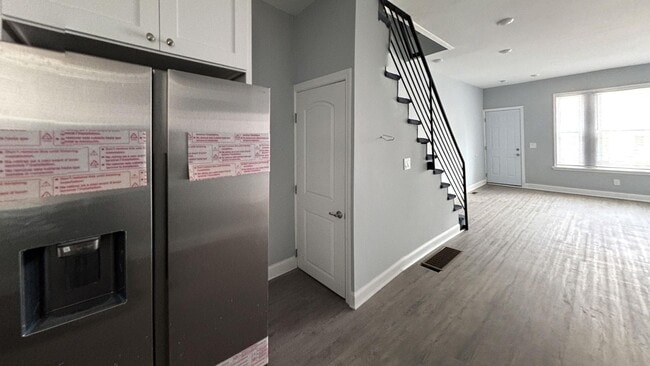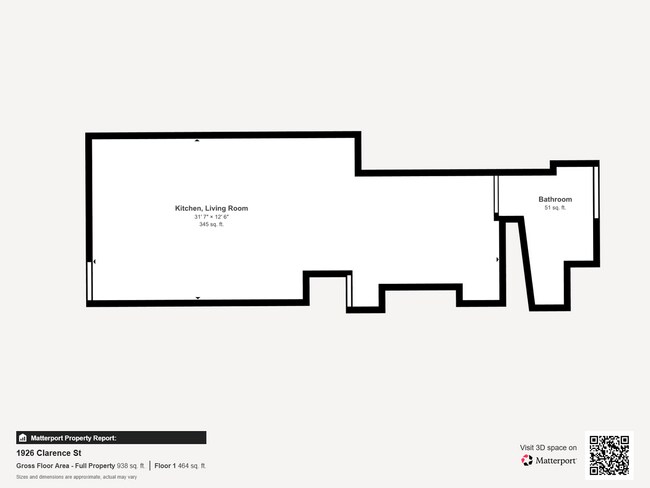Virtual Tour: This recently renovated property at 1926 Clarence St, Philadelphia, PA offers a blend of modern amenities and practical living space. The two-story home spans 780 sq. ft., with 400 sq. ft. on the ground floor and 390 sq. ft. upstairs. It features three bedrooms, including a spacious 150 sq. ft. primary bedroom, and one full bathroom. The kitchen has been updated with sleek white cabinetry, stainless steel appliances, and granite countertops. It includes a gas range, built-in microwave, and dishwasher. The living area is open to the kitchen, creating a fluid space for entertaining and daily life. Throughout the home, you'll find contemporary gray walls contrasted with crisp white trim and doors. Large windows in the living room and bedrooms allow for ample natural light. The flooring is a durable, wood-look material that adds warmth to the space. The bathroom has been modernized and includes a stacked washer and dryer unit for convenience. A striking black metal staircase leads to the second floor, adding a touch of industrial chic to the interior design. Qualifications / General Screening Criteria: • Rental applications must be complete, correct and verified. • Gross monthly income must provable and be at least 3 times rent or tenant must have a housing choice voucher. • Applicants must have a proven history of on-time rental payments not including the COVID-19 emergency period. • Applicants must have a good relevant credit history or tenant must have a housing choice voucher. • Applicants must have no evictions in the last 4 years except during the COVID-19 emergency period.
Renovated 3-Bed Philadelphia Home with Mod... is located in Philadelphia, Pennsylvania in the 19134 zip code.











