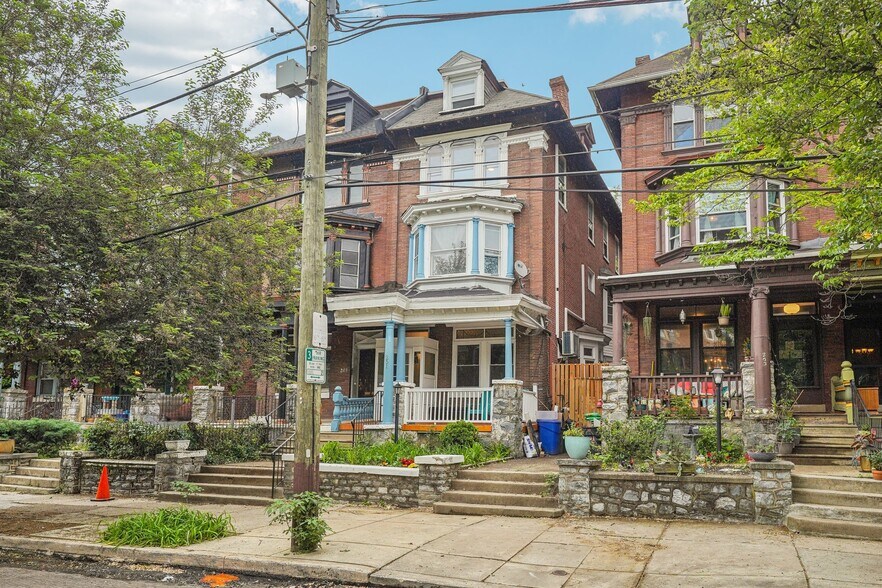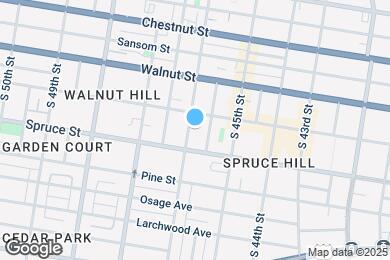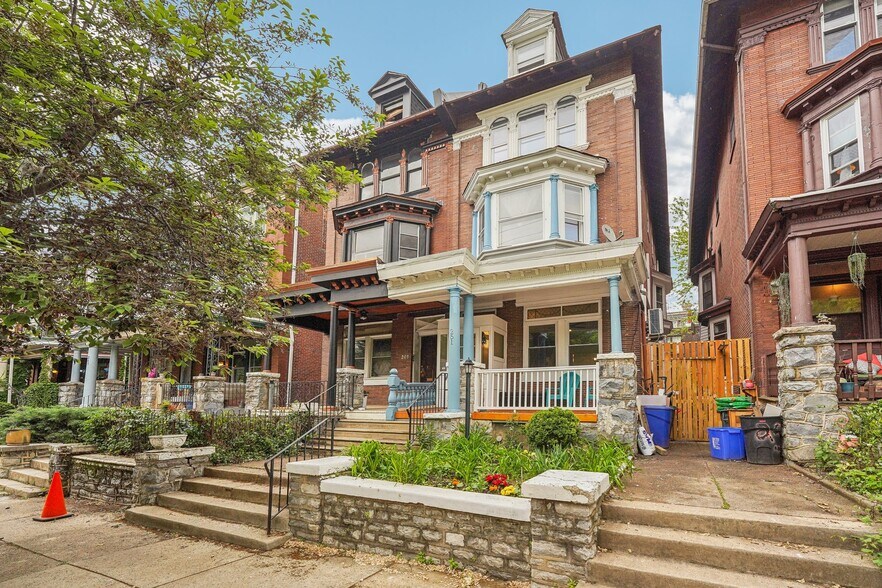Charming Victorian twin in on tree-lined block in the Penn Alexander School CATCHMENT.? This fine home (c. 1904) offers 5 bedrooms, a family room, bonus/office room, 3.5 baths, and a covered front porch and large rear patio. It blends historic elegance with modern upgrades and is ideal for anyone who wants to live in the vibrant and desirable Garden Court neighborhood of University City. ? Exterior & Outdoor Space: This 20x105-foot property features original Pompeiian brick, a second-floor bay window/side bay window, and a mansard roof with a third-floor dormer window. There is a rebuilt covered front porch, a gated side alley, and a large back patio, perfect for relaxing or entertaining. ? Interior Charm: High ceilings and south, west, and east facing windows flood the home with light. Original details, including a living room decorative fireplace, original solid-wood doors with glass doorknobs, and a grand staircase. The 1st floor boasts hardwood oak floors in the spacious living and dining rooms, a half bath, and a modern renovated eat-in kitchen with granite countertops, new cabinets, tile flooring, a breakfast bar, and premium appliances (Samsung oven/microwave, Bosch dishwasher, LG fridge). A water osmosis system ensures pure and tasty drinking water. Also, a powder room. The 2nd floor offers three large bedrooms with finished original wood floors, a renovated full bathroom, and a preserved butler staircase from the kitchen. The third floor has four bedrooms, another renovated full bathroom, and original wood floors. A finished attic provides versatile space for storage or creative use. The attic space is very usable and adds significant utility to the home. ? Finished Lower Level & Modern Systems: The finished lower level offers excellent usable space to this home and offers high ceilings, exposed joists, a full updated bathroom, composite wood flooring, and laundry (washer, dryer, utility sink). ? Major system upgrades include 200-amp electrical service/panel with three prong grounded/GFCI outlets/Romex throughout the entire home (no Knob & Tube!), new PEX plumbing, and 8 super-efficient mini-split AC/heat pumps keeps the home economically comfortable all year round (2 on the 1st floor, 3 on the 2nd floor, 3 on the 3rd floor). These mini-splits are ideal system--8 zones allows custom cooling and can also supplement the heating. The main heating system is a hot water boiler/radiator system, the best heat there is. The heating system and mini-split system combination is ideal. And seven matching ceiling fans further enhance the comfort. ? Location and Proximity: A short walk takes you to the eclectic shops, restaurants, and cafes of Baltimore Avenue and bustling University City. Enjoy nearby green spaces like Clark Park, a community hub for festivals and markets, or The Woodlands, a historic estate with tranquil walking paths, both within a 10-minute stroll. West Philly’s wide residential streets make driving and parking a breeze, while the area’s high Walk Score® and Bike Score® invite car-free exploration of local gems, from cozy coffee shops to vibrant eateries. Also close to the El (MFL), Baltimore Avenue trolleys, and multiple bus routes, this home ensures effortless commutes to Center City, 30th Street Amtrak Station, or beyond. Also close to major highways and about 12 minutes to Center City by car or bike. Super easy commute to Upenn, Drexel, the Penn Health System, CHOP, and the science technology corridor. ?
251 S 46th St is located in Philadelphia, Pennsylvania in the 19139 zip code.
















































