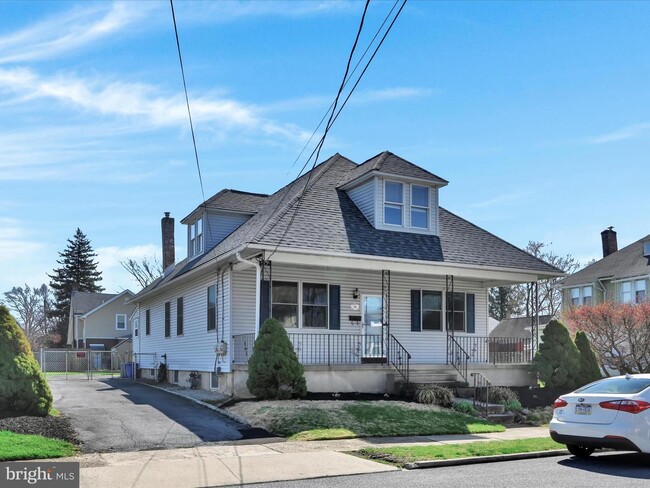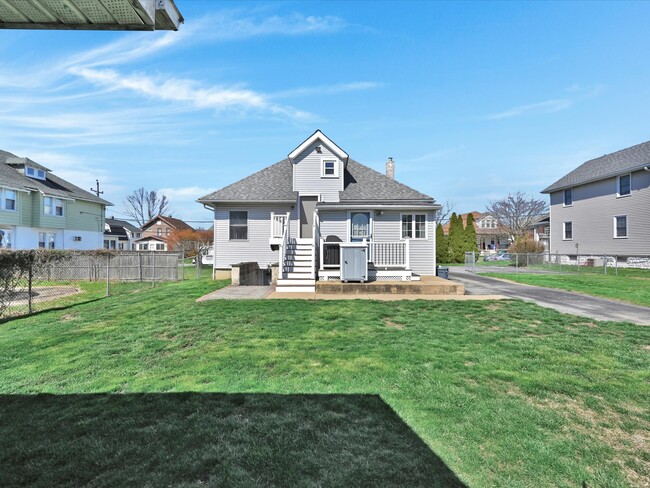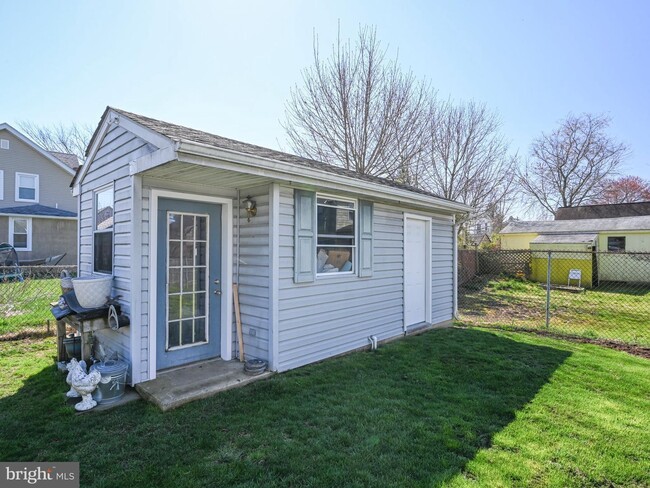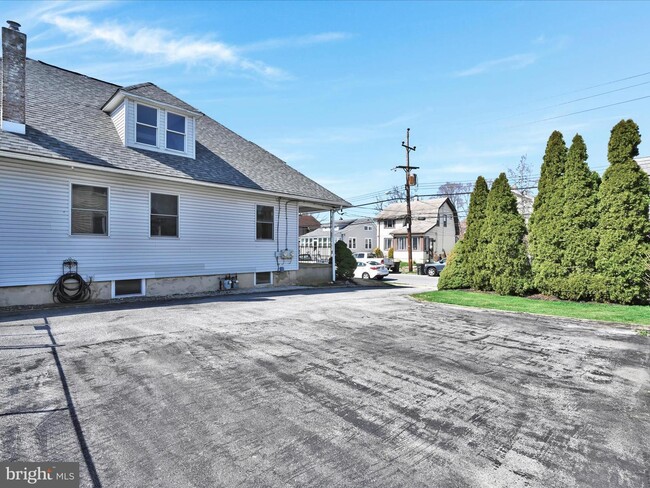Property was renovated in 2023 and includes 3 bedrooms, private outdoor shed and 1 full bathroom. Outdoors you will enjoy the large fenced backyard, backyard wooden deck, front yard covered porch, and a hidden driveway large enough for 4 vehicles. Conveniently located - near grocery stores and shops, this home is tucked away in the quaint Parkside neighborhood, and still close to I-95, Riddle Hospital. Penn-Delco School District. This unit features an open floor plan (carpeted living room, dining room), updated kitchen includes shiny hardwood flooring with stainless steel appliances, 42 inch cabinetry, secondary "bar" sink, new crown molding, recessed lighting, new AI-Powered LG washer and GE Dryer, large mudroom, 3 bedrooms (1 hardwood flooring and 2 carpeted), and 1 large full bathroom. Property is Pet Friendly (cats and small dogs only (under 40 pounds)). Only annual lease. Occupancy available immediately after June 1st, 2025. Tenant must have a Credit Score of 700 or higher. Tenant must have an Income to Rent ratio of 2.5 or higher. Tenants are required to have a background and credit check. Tenant must obtain rental insurance. Tenant pays for their utilities (gas and electricity). Tenant owns lawn service and snow removal. Trash, Water, and Sewer utilities are covered by management. Onsite management. Property is a Duplex and the ground unit is for rent. Occupancy available immediately after June 1st, 2025.
19 Beechwood Rd is located in Brookhaven, Pennsylvania in the 19015 zip code.



