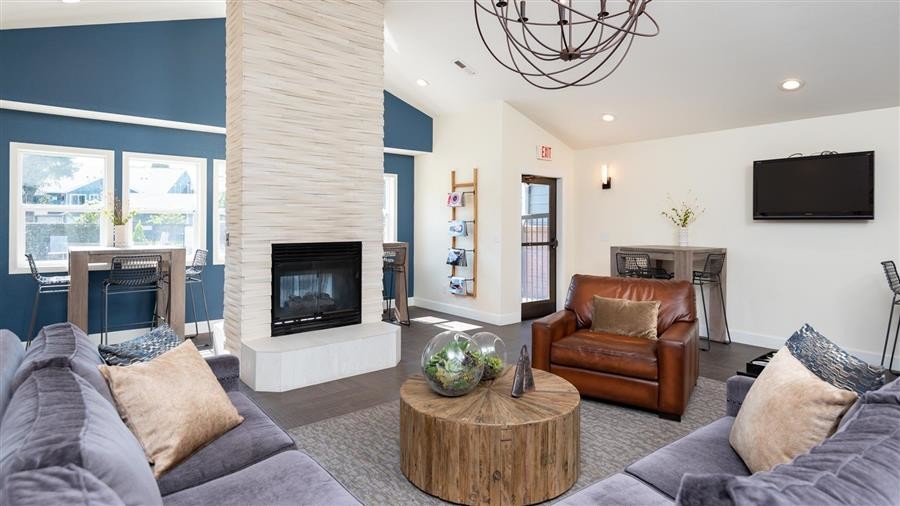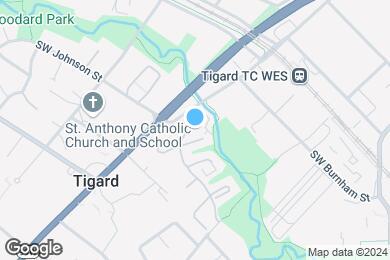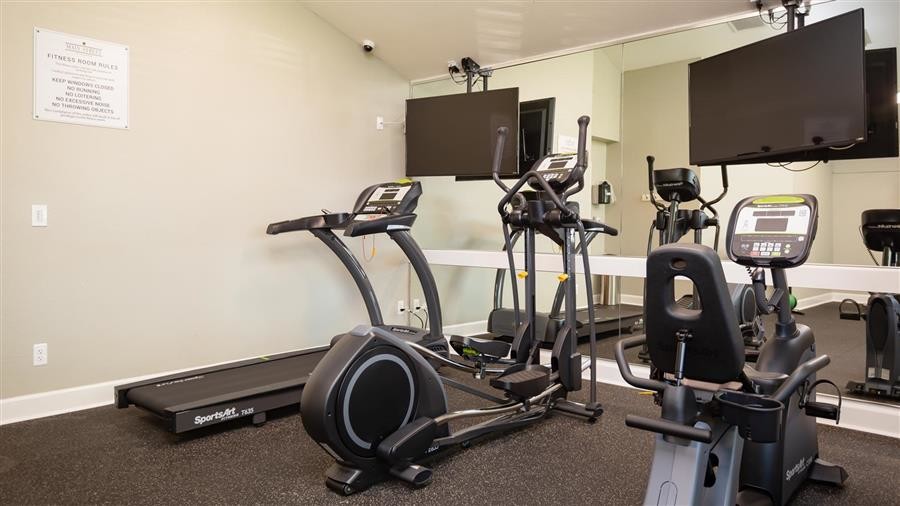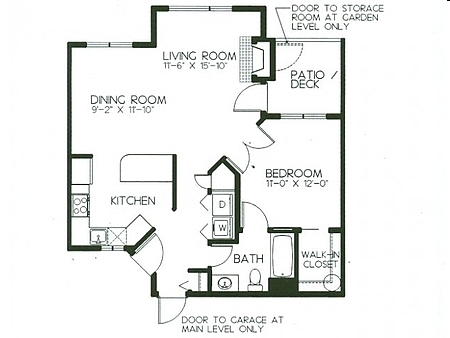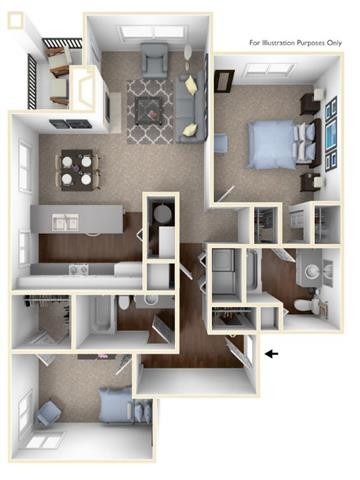Public Elementary School
Main Street Village At Fanno Creek is Tigard's best kept secret. It's a change of pace from our often bustling lives. You can escape the busy world in our quiet community or enjoy a walk through the trails of Fanno Creek Park. Your new home will be just steps away from Tigard's Main Street where you can enjoy local restaurants and shops. Our fitness center, clubhouse, spa and seasonal pool help you to reconnect with yourself and those around you. With easy access to Highway 217 and I-5, and such great shopping as Washington Square Mall and Bridgeport Village, you're still in the heart of it all. Come visit us and see for yourself!
Main Street Village is located in Tigard, Oregon in the 97223 zip code. This apartment community was built in 1994 and has 3 stories with 237 units.
