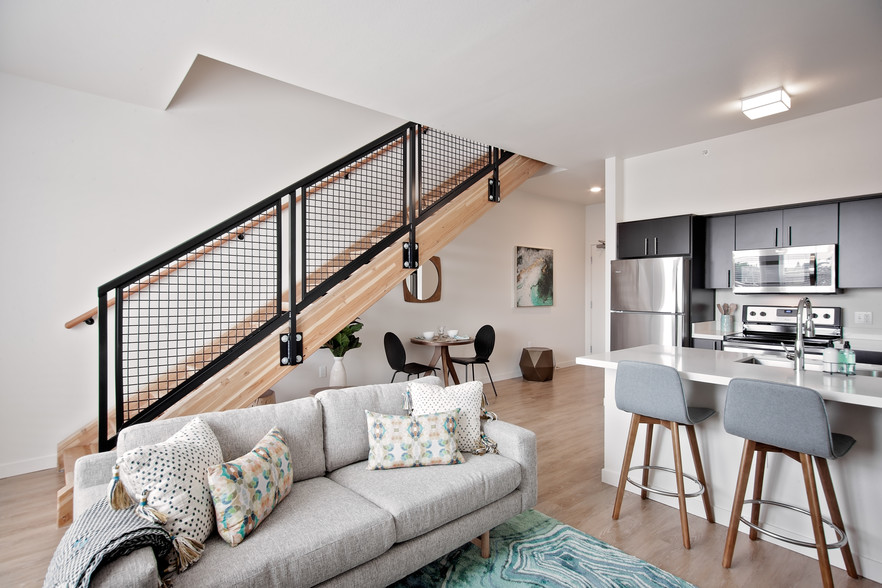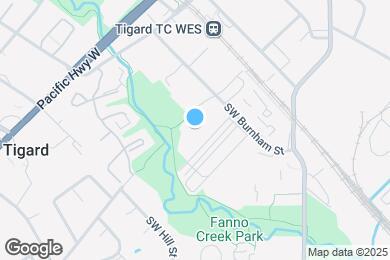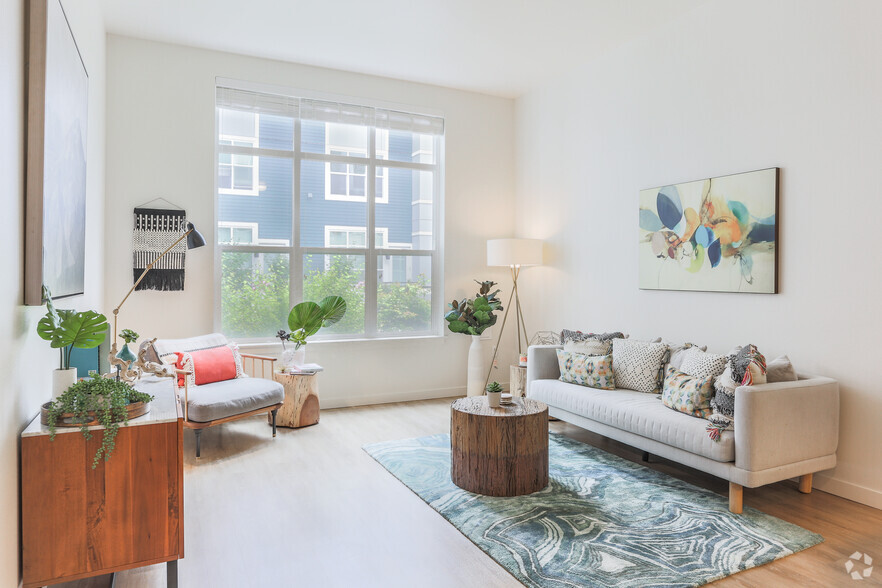Public Elementary School
Take your daily routine to the next level with the long list of on-site amenities at Attwell Off Main. Our pet-friendly community provides a space to do it all, whether you're prioritizing your wellness in the 24-hour fitness center with club-quality equipment, hosting a viewing party in the resident lounge with community kitchen and coffee cafe, or catching the sunset from one of two sky deck lounges. Here, everything you need for a well-rounded lifestyle is right outside your door.
Attwell off Main is located in Tigard, Oregon in the 97223 zip code. This apartment community was built in 2017 and has 4 stories with 165 units.



