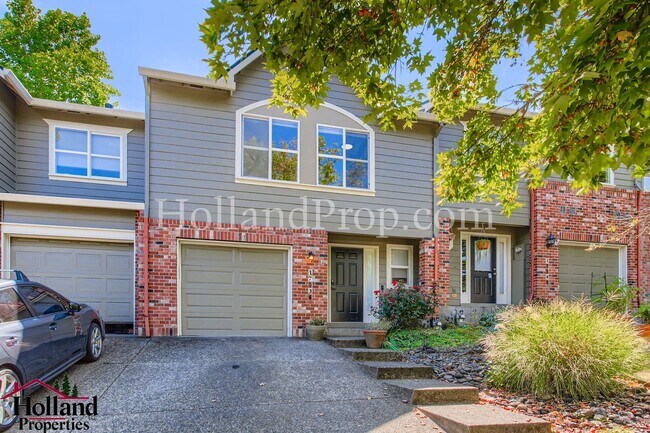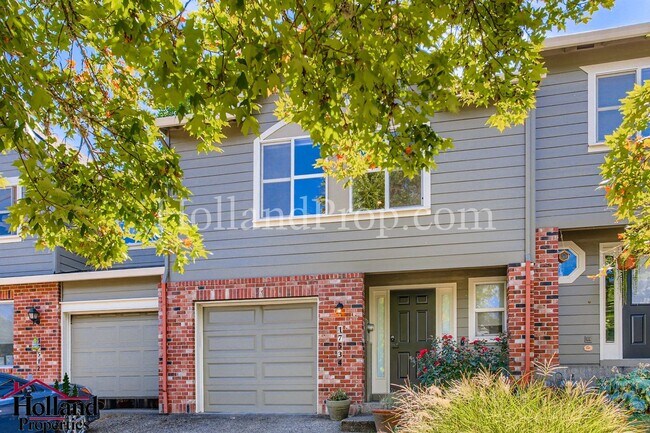Public Elementary School
*****This Property Is Managed By Pod2******* Discover your perfect retreat in this beautifully designed 3-bedroom, 2.5-bath home in the charming community of Sherwood, OR. Step inside to an inviting open layout featuring rich wood flooring, a cozy gas fireplace, and refreshing air conditioning for year-round comfort. The kitchen is a delight with premium stainless steel appliances and sleek finishes, making every meal a pleasure to prepare. Upstairs, spacious bedrooms offer comfort and privacy, while the attached garage adds both convenience and secure storage. Outside, a lush yard and a welcoming patio or deck create the ideal space for entertaining guests or enjoying peaceful evenings under the stars. Located near parks, scenic trails, and green spaces, this home blends modern comfort with the natural beauty of Sherwood—perfect for those who want both relaxation and adventure right at their doorstep. Dont miss the opportunity to tour and make your home in this property!!! More Details Please Review: • Please note showings may be canceled or paused for ongoing maintenance or if there are multiple pending applications. • Please carefully and completely review the screening criteria on our direct Website Link: Holland Screening Criteria • How to complete a self-guided tour: Self access viewings | CodeBox lockbox Instructional Video • Application Fee: $68 per person 18 years and older • Gross Minimum Income Requirement: 2.5 times the monthly rent • Minimum Credit Score: 640 • Lease Terms: 12-month lease • No Smoking/Vaping on the premises • Renter's insurance with a $100,000 liability coverage is required for each tenant, and proof must be provided before moving in. • Security Deposit: 1.5 x the monthly rent (qualifying applicants may apply to our deposit-free Obligo program! Please request details if you are interested) • Utilities: All tenant responsibility • Landscaping: Tenant responsibility • Pet Policy: Small pets only // Upon submitting an application and to be considered complete, you are required to submit and have an active pet screening profile at There will be 3 options to choose from: No pets, Household Pets, and Service/Companion Animals. ** Home Features ** • Heating: Forced air • Air Conditioning: Yes • Parking: Garage and driveway. No commercial vehicles permitted • Washer/Dryer: Included **All Holland Properties residents have the opportunity to enroll in the Resident Benefits Package (RBP) for $26/month which includes credit building to help boost the resident’s credit score with timely rent payments, up to $1M Identity Theft Protection, move-in concierge service making utility connection home service setup a breeze during move-in, our best-in-class resident rewards program, and much more! "For an additional $11.95/month, you can upgrade to the enhanced RBP package, which includes liability insurance. To fully maximize the benefits, consider the premium package for an additional $16.95/month, which also includes on-demand pest control. More details will be provided upon application" **Please Note: Applications are not considered complete until all adults apply with all required documents and information. The information on these pages has been compiled from various sources. Every effort has been made to provide accurate information. Holland Properties, Inc. shall not be held liable for mistakes pertaining to the accuracy of this information. This property is presented and managed by Holland Properties, Inc. Please reach out if you have any questions: (open during regular business hours)
Elegant 3-Bedroom Home Steps from Nature is located in Sherwood, Oregon in the 97140 zip code.



























