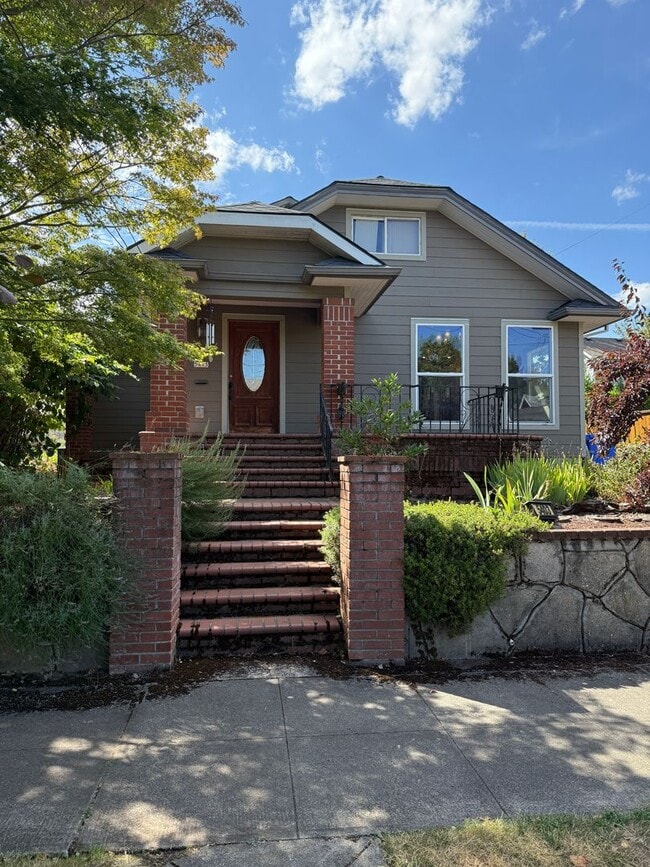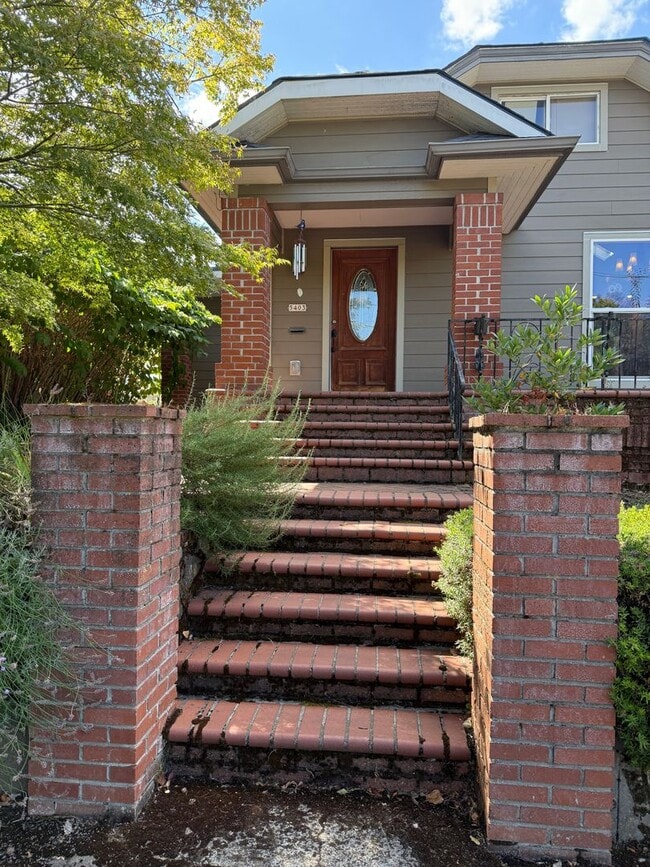Public Elementary & Middle School
This unique, spacious 4-bedroom/3-bath Craftsman offers lots of character, plenty of perks, and easy access to everything Alberta District has to offer. Take the red brick stairs and front porch to enter the bright living room with hard-surface flooring and sliding glass doors that lead to the backyard. Next is the dining area, just off the kitchen, which has a breakfast bar for more seating, stainless steel appliances, and tile backsplash and countertops. There's good separation of space between the bedrooms, with 3 upstairs (the primary has a jetted tub), 1 on the main level, and 1 in the basement, which also includes a small built-in bar. NOTE: The basement bedroom is currently occupied, so the built-in bar is restricted, as is the garage, which is also designated for the current resident. Additionally, one lane of the driveway needs to be accessible at all times. The main floor is shared, except for the bedrooms. There's also a huge utility/laundry room on the lower level. The inviting, low-maintenance, tiled backyard space has a fire pit, the perfect spot to relax, entertain, and enjoy our Pacific Northwest summers. Lovely Alberta Park is a few blocks away, and you'll never be far from all the happenings along Alberta, with Radio Room, Pine State Biscuits, and more within easy reach. And mass transit is a cinch with bus lines 8, 6, and 72 only five blocks away. Pet policy: Cats and dogs allowed Smoking policy: Smoking prohibited on entire premises Tenant pays for water/sewer, electricity, and gas, and is billed back for garbage—utilities are split between main level and basement tenants. Owner covers landscaping. SECURITY DEPOSIT?The security deposit for this property will be at least equal to one month’s rent. Based on the results of the tenant screening process, an additional security deposit may be required. If applicable, the additional amount will be: * An extra half-month’s rent for properties located within Portland city limits In addition, a $500 pet deposit is required for each pet. Emotional Support Animals (ESAs) are exempt from pet deposits. Applications can be found on our website at The open application period begins 8/18/25 at 2:29PM. Applications received before the open application period will receive an 8-hour penalty. Applications are processed in the order in which they are received. If multiple tenants are applying for a unit, the application is considered complete once all parties have submitted. Scout uses a third party screener for all applicants to our available properties. Screening takes an average of three (3) business days—with some taking more time and some taking less time, depending on the number of applicants and other varying factors. SCREENING FEES ARE NON-REFUNDABLE. Scout uses a third party scheduler for tours of our properties. After you have scheduled your tour on Showdigs, they will send you an automated confirmation request about 4.5 hours before the tour and will wait for confirmation up to 2 hours before the tour. A final reminder will be sent to you 15 minutes before a potential cancellation. If you do not confirm within this timeframe, the tour is automatically canceled. PLEASE NOTE THAT EXACT TIMING MAY VARY DEPENDING ON THE LOCATION.
Unique, spacious 4-bdrm/3-bath Craftsman w... is located in Portland, Oregon in the 97211 zip code.
































