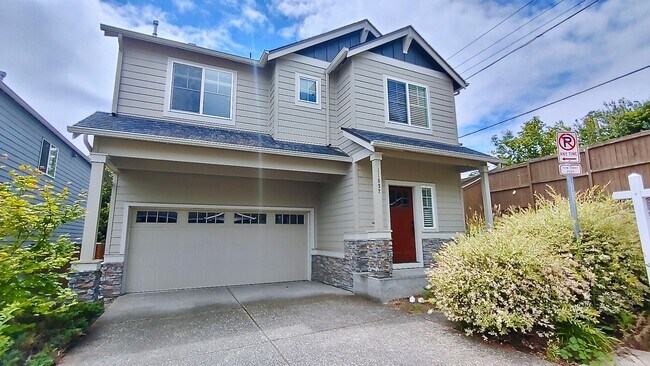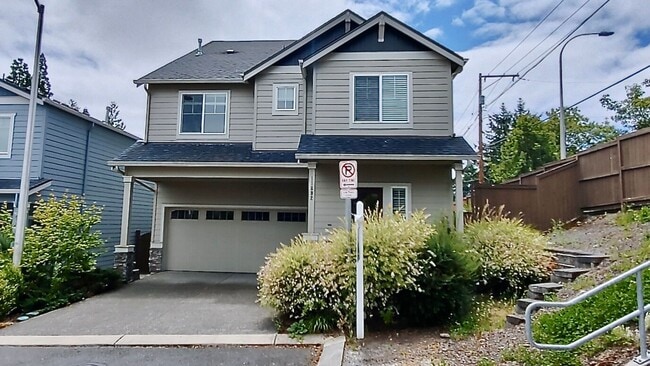Showings start 7/23/2025 This home features a bright and open floor plan. The main level includes a spacious gourmet kitchen equipped with stainless steel appliances, granite countertops, a breakfast bar with a built-in wine fridge, and a large island with seating. A cozy kitchen nook has a sliding glass door that leads out to the backyard. Adjacent to the kitchen is the family room, complete with a gas fireplace. A powder bath is conveniently located down the hall. On the upper level, you will find a generous primary suite that includes a walk-in closet and a full bathroom with a shower, soaking tub, and double vanity sinks. There are also three additional bedrooms, a full bathroom, and a laundry room with a washer and dryer. If you go up one more level, you will discover a large bonus room with an en-suite full bath, which can be used as a bedroom, home office, or workout room. The backyard is fully fenced and features a wooden deck, making it perfect for entertaining. Terms: 12-month lease County: Multnomah Accessible Dwelling Unit: No Open Application Period Begins: 7/23/2025 Pet Policy: One dog is possible with owner approval, $50 a month pet rent, proof of spay/neuter, and pet screening. Special Terms: No smoking is permitted on the premises. Tenant is required to abide by the HOA rules and regulations. Proof of renter's insurance is required before and throughout tenancy. The property is included in a furnace filter replacement program. Tenants will pay an additional $10 per month and receive quarterly shipments of the filters. HOA Information: Cedar Park Heights Year Built: 2015 Heat: Gas Central Air Utilities Included in Rent: Trash- Owners will pay for a 35-gallon trash receptacle and recycling in jurisdictions where mandated. Any additional trash above the 35-gallon container will be the tenant’s responsibility to pay. Utilities Paid by Tenant: PGE, NW Natural, Portland Water/Sewer Appliances: Dishwasher, Disposal, Gas Oven/Range, Microwave, Refrigerator, Washer, and Dryer Garage: 2 Car Garage (with garage door opener). Vehicle Restrictions: Max 3 vehicles (No RV, boat, or trailer) SCHOOLS: Grade School: Bonny Slope Middle School: Tumwater High School: Sunset Information deemed reliable but not guaranteed.
Beautiful Cedar Mills Home With An Easy Co... is located in Portland, Oregon in the 97229 zip code.
































