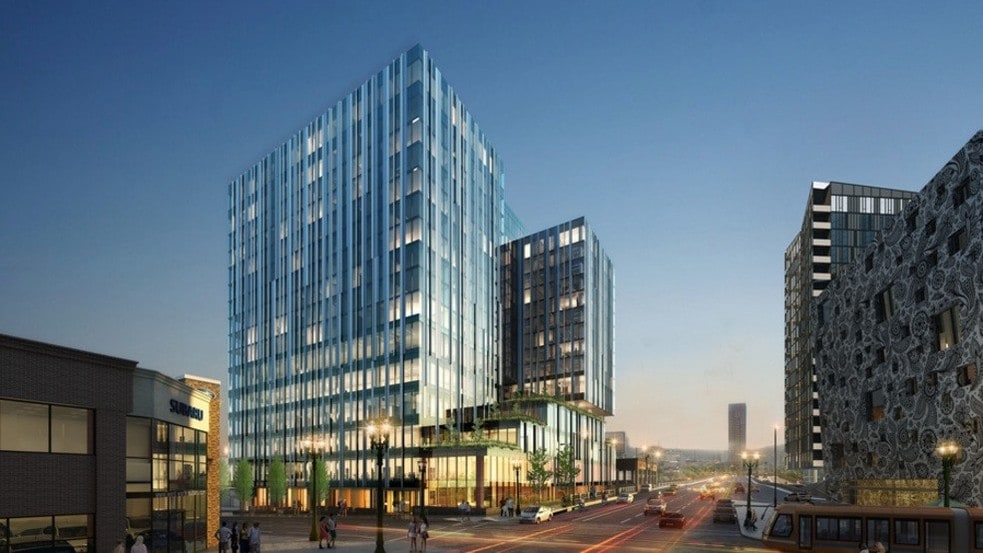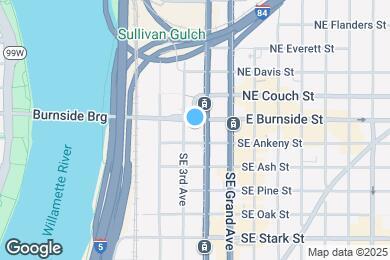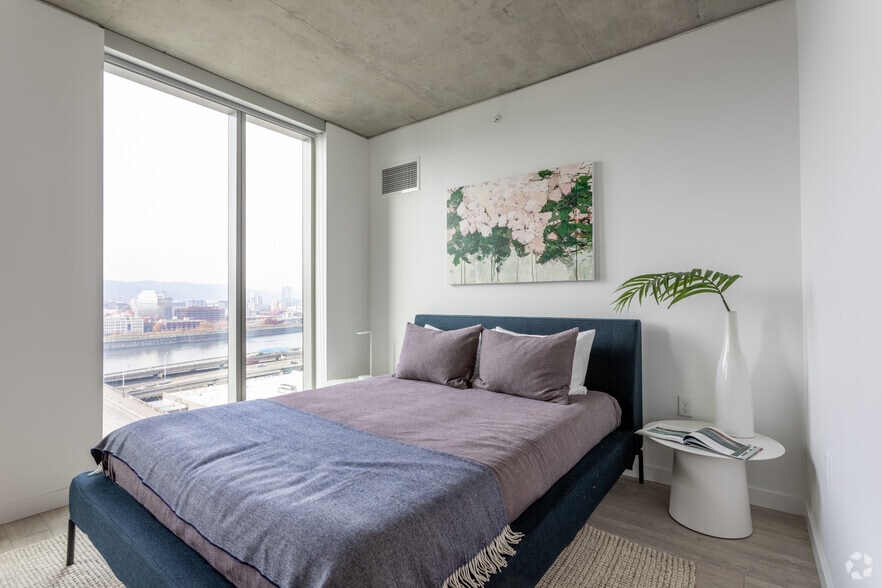Public Elementary School
We set out to build something unique. Something that speaks to Portlands creative spirit and the vibrancy of the Pacific Northwest. A place alive with rich greenery, natural light, and thoughtful artwork to inspire those who live here. With a focus on sustainability, restoration and hydrology, we designed 5 MLK with intention, to bring purpose to every nook and cranny. We stayed true to ourselves throughout the process and, in the end, created this. 5 MLK.
5 MLK is located in Portland, Oregon in the 97214 zip code. This apartment community was built in 2020 and has 17 stories with 220 units.



