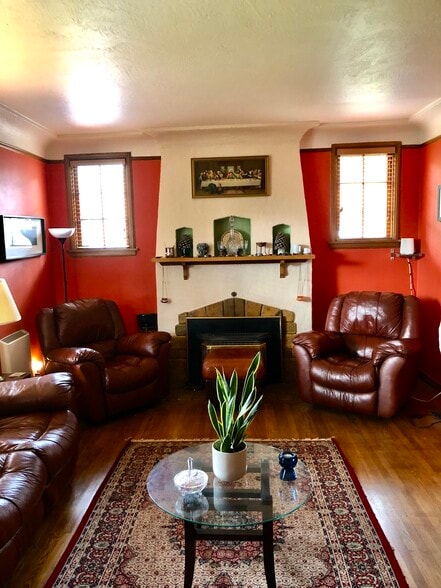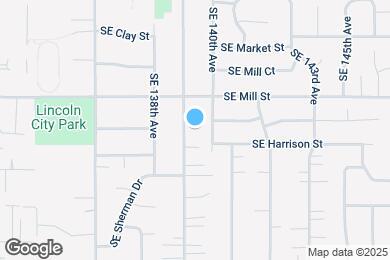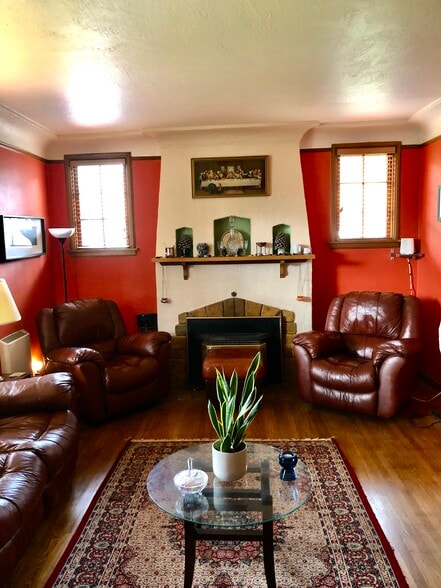This bedroom has character! It is very spacious, with hardwood floors, and a coved ceiling (rounded where the wall meets the ceiling on two walls). Located on the upper floor, it is approximately 12’ x 18’ (about 196 s.f.) with 2 windows that overlook the front yard. Two large evergreens provide shade in the summer. The bedroom closet can be configured a couple of different ways. Currently there are two clothes hanging poles on either side of the door which span the width of the closet, with a set of shelves on one side. But you could put a long pole in that would span the complete length of the closet (approx 5' to 6'). For your convenience there is a shoe rack that hangs on the inside of the closet door. Additionally, just outside of the bedroom, off of the stair landing, there is a fairly large storage space/closet dedicated exclusively for the person who rents this room, where you can store items that you may not want to keep in your bedroom. Also, you will be given an off-street parking spot for one vehicle. High speed Internet (1 gig) is provided to the house. Rent is $700 plus $100 for utilities. The home is a classic English Tudor-style home, built in 1931, with lots of charm and tasteful updates. The Living Room has hardwood floors, a large lead glass bay window, a gas fireplace furnace that provides a nice ambiance as well as heat, and nice leather furniture. The formal Dining Room has an old-fashioned chandelier, and a large dining table perfect for entertaining your guests or sharing an occasional meal with your housemates. The Kitchen is very large with lots of cabinets, granite countertops, and 2 ovens (one a convection oven if you like to bake!) and a large garden window. Adjoining the kitchen is a sunny eating nook. The house also has 2 refrigerators. The large family room has a nice pool table/ping pong table in it. The laundry room has a new (this year) front loading washer and dryer. Outside areas of this house have lots of potential. The home is located on an exceptionally large city lot with raised garden beds for the gardening aficionado. There is a large back patio for rest, relaxation, bar-b-queuing with friends, and conversation around the fire pit. There is ample off street parking. 5 blocks away is a small park with a walking path and David Douglas High School with its track, swimming pool, and tennis courts. A mile north Glendoveer Golf Course has a nice 2 mile walking path. And a mile south is the Spring Water Corridor Bike trail. The house is midway between Portland and Gresham. Major bus lines and MAX are within walking distance (¼ mile to the Division Street #4 bus; and about 1 mile to the Max stop).
1924 SE 139th Ave is located in Portland, Oregon in the 97233 zip code.





















