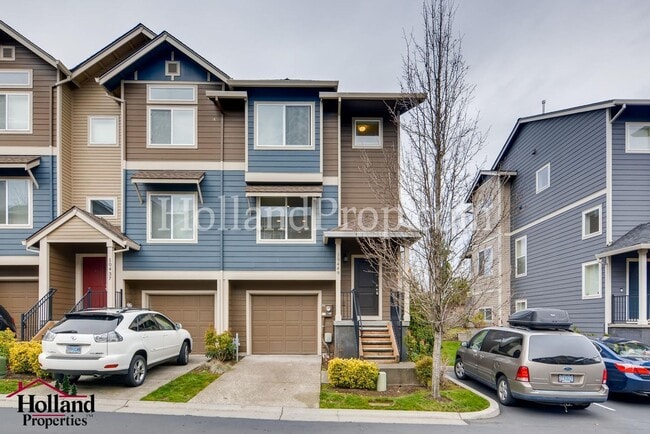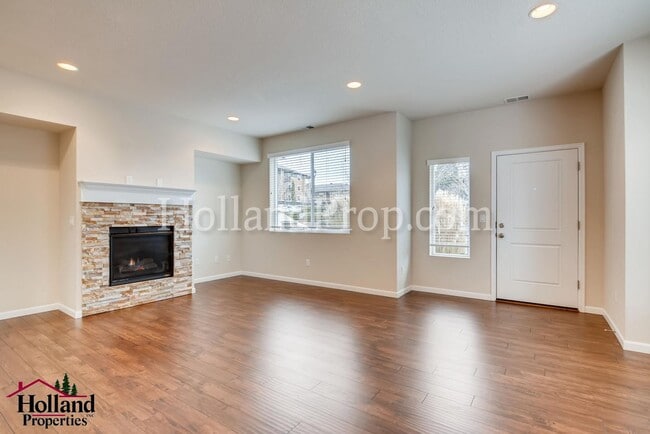PROPERTY MANAGED BY POD 1 Beautiful 3 Bedroom townhome, located near Amberglen Park, Magnolia Park and Tanasbourne Town Center and many other restaurants. Near to Intel Nike and Kaiser. The First floor has a single car garage and a ground floor bedroom and half bath. Second floor has a huge and stunning bright open living space with lots of windows, beautiful hardwood floors, and a gas fireplace. Well designed kitchen features great storage space, granite counter-tops, and stainless steel appliances including gas stove. Formal dining room off the kitchen. Third floor has large DOUBLE master bedrooms with walk-in closets and en-suite bathrooms. with the laundry closet right by the stairs includes washer and dryer! More Details - Please Review: • Please note showings may be canceled or paused for ongoing maintenance or if there are multiple pending applications. • Please carefully and completely review the screening criteria on our direct Website Link: Holland Screening Criteria; • How to complete a self-guided tour: Self access viewings: | CodeBox lockbox Instructional Video: • Application Fee: $68 per person 18 years and older • Gross Minimum Income Requirement: 2.5 times the monthly rent • Minimum Credit Score: 640 • Lease Terms: 12-month lease • No Smoking/Vaping on the premises • Renter's insurance with a $100,000 liability coverage is required for each tenant, and proof must be provided before moving in. • Security Deposit: $3,892 (qualifying applicants may apply to our deposit-free Obligo program! Please request details if you are interested) • Utilities: [Tenant Responsibility] • Landscaping: [HOA Responsibility] • Pet Policy: [NO PETS] // Upon submitting an application and to be considered complete, you are required to submit and have an active pet screening profile at There will be 3 options to choose from: No pets, Household Pets, and Service/Companion Animals. ** Home Features ** • Heating: [Forced Air] • Air Conditioning: [YES] • Parking: [1-car garage and street parking allowed. No commercial vehicles permitted] • Washer/Dryer: [INCLUDED] **All Holland Properties residents have the opportunity to enroll in the Resident Benefits Package (RBP) for $26/month which includes credit building to help boost the resident’s credit score with timely rent payments, up to $1M Identity Theft Protection, move-in concierge service making utility connection home service setup a breeze during move-in, our best-in-class resident rewards program, and much more! "For an additional $11.95/month, you can upgrade to the enhanced RBP package, which includes liability insurance. To fully maximize the benefits, consider the premium package for an additional $16.95/month, which also includes on-demand pest control. More details will be provided upon application" **Please Note: Applications are not considered complete until all adults apply with all required documents and information. The information on these pages has been compiled from various sources. Every effort has been made to provide accurate information. Holland Properties, Inc. shall not be held liable for mistakes pertaining to the accuracy of this information. This property is presented and managed by Holland Properties, Inc. Please reach out if you have any questions: (open during regular business hours)
Stunning 3 Bedroom 2.5 bath Townhome in Hi... is located in Hillsboro, Oregon in the 97006 zip code.


























