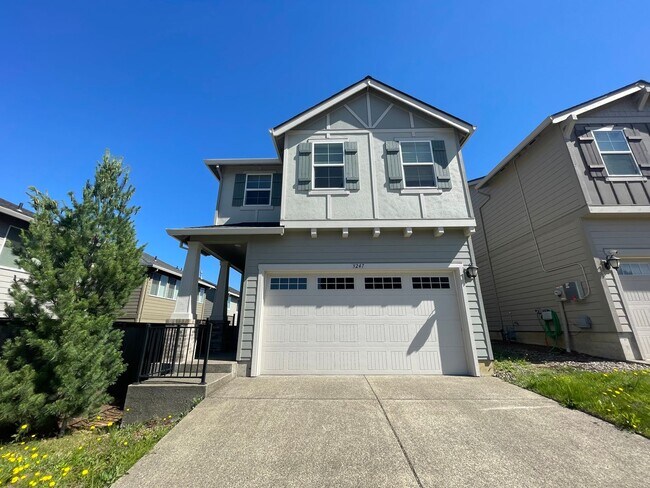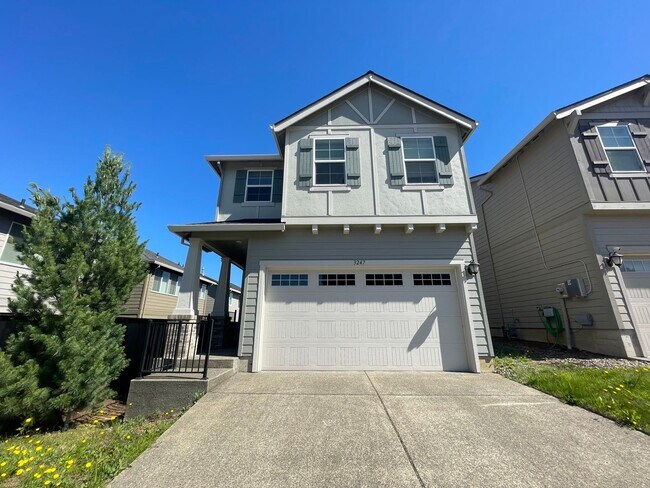Public Elementary School
Your home is designed for modern living and features stainless steel appliances, engineered hardwood flooring throughout your main level, and a functional and expansive open floor plan. Your main floor consists of your half bath, kitchen, living, dining, and back deck. Your great room is full of natural lighting that allows for a plant-friendly home with lots of space for entertaining your friends and family. The kitchen is equipped with a large island, granite countertops, and ample cabinet space. Your sizable island can be utilized as a breakfast bar that comfortably seats 3. Your stainless steel appliances include a Refrigerator, Stove/Oven, Dishwasher, and Microwave. The main floor also has a fireplace which is ideal for your cold winter months and an awesome deck for your warm summer months. Your half bath is around the corner and closest to the garage entrance and foyer of the home. The second level of your home is where all your bedrooms are located and the entire upstairs is carpeted for comfort. Your primary bedroom is large and has a French door design for an elegant touch. The primary bedroom has an ensuite bathroom that has dual vanity sinks, a separate toilet, and a walk-in shower room along with a large walk-in closet parallel. The other bedrooms are similar in size and closet space with your hallway bathroom and laundry center located on the second floor. Your hallway bathroom consists of a shower/tub combination and a single vanity sink with additional counter space. Your laundry room is also located on the second floor and has Hook-Ups Only. The home has a large backyard with a wooden deck perfect for some patio furniture and ideal for entertaining and having lunches, and dinners. The home also has a 2 car garage, and a community playground two houses down. The home is functional, and delightful, and provides comfort and style for every person's needs. This location is in the Gresham-Southwest neighborhood in Gresham. Nearby parks include Butler Creek Park and Jenne Butte Park. Call or Text Our Leasing Agents Jennifer H or Jenniffer M to schedule a showing! Visit our website to apply and view other homes we have available! Do you need property management services? Maximize your income and cut your costs!
4Bd/2.5Ba Gresham Home ~ Community Playgro... is located in Gresham, Oregon in the 97080 zip code.




































