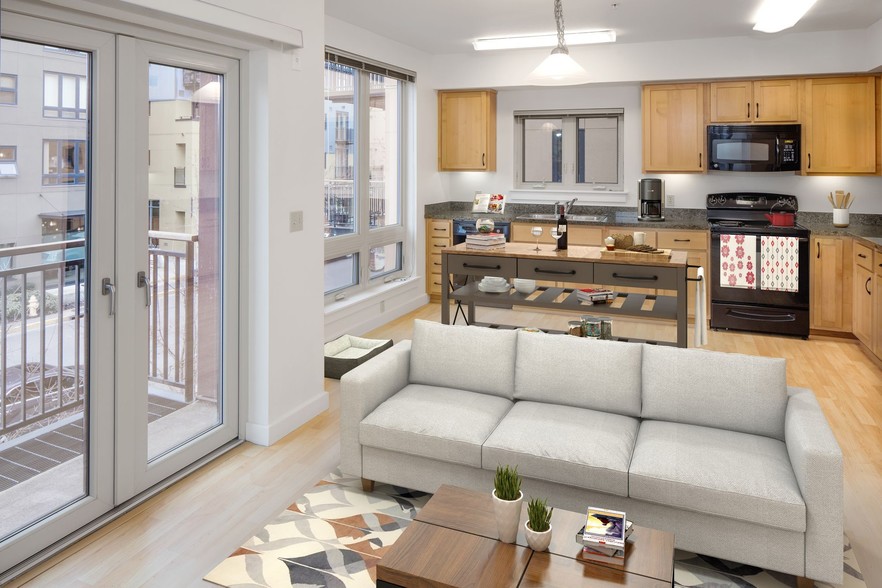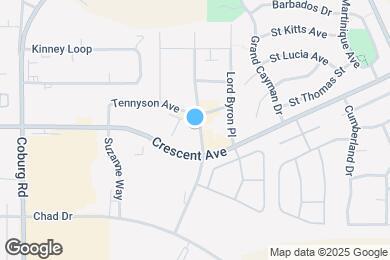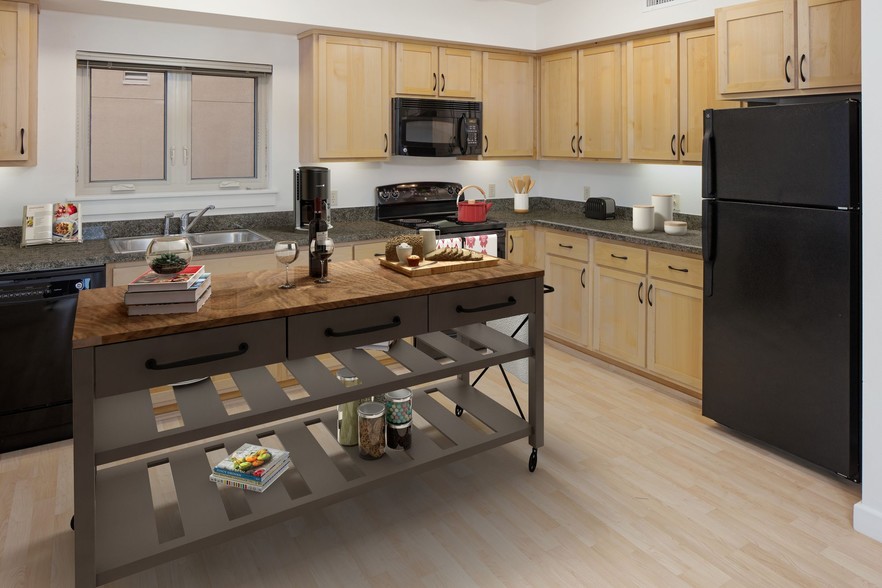Public Elementary School
The Byron at Crescent Village offers an alternative to gated complexes, long commutes, and cookie-cutter buildings. Living in The Byron at Crescent Village is about being part of a dynamic community where you can relax at a spa on the walk up to your loft, where the restaurant owners know you by name, and where you don’t have to drive all over town to run your errands.
The Byron at Crescent Village is located in Eugene, Oregon in the 97408 zip code. This apartment community was built in 2009 and has 5 stories with 102 units.




