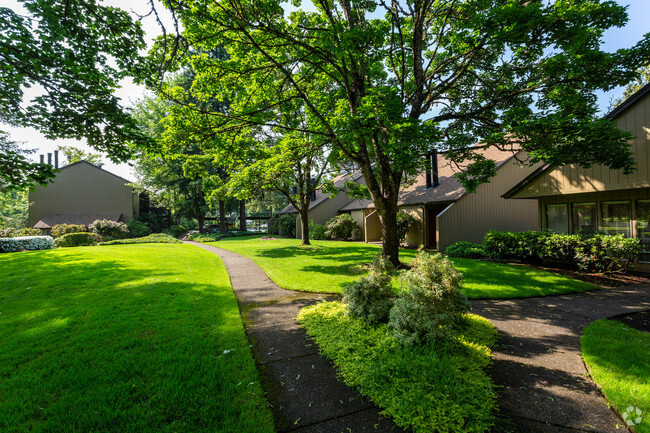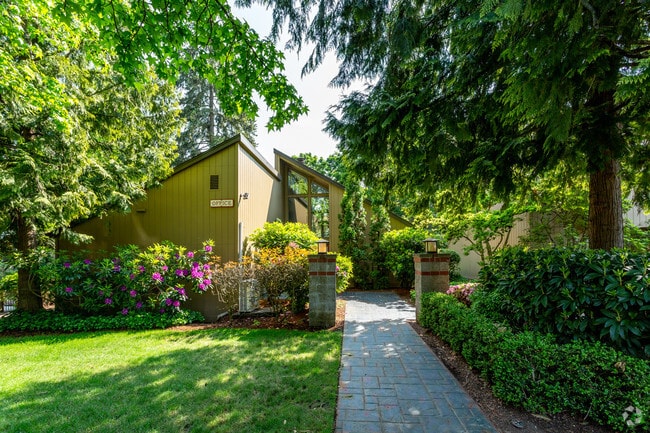Monthly Rent
No Availability
Beds
1 - 2
Baths
1 - 1.5
1 Bed, 1 Bath
700 Avg Sq Ft
No Availability
2 Beds, 1 Bath
840 Avg Sq Ft
No Availability
2 Beds, 1½ Baths
1020 Avg Sq Ft
No Availability
* Price shown is base rent. Excludes user-selected optional fees and variable or usage-based fees and required charges due at or prior to move-in or at move-out. View Fees and Policies for details. Price, availability, fees, and any applicable rent special are subject to change without notice.
Note: Price and availability subject to change without notice.
Note: Based on community-supplied data and independent market research. Subject to change without notice.
Lease Terms
Contact office for Lease Terms
Expenses
Recurring
- $10
Assigned Covered Parking:
One-Time
- $50
Application Fee Per Applicant:
About Northgreen Apartments
Situated in the heart of the highly desirable Cal Young Neighborhood, Northgreen Apartments sits alongside the Oakway golf course, with many of the apartment homes including pristine fairway views. Northgreen’s central location will put you 5 minutes from Oakway Mall, 7 minutes from Valley River Mall, and only 3 minutes to Safeway and Coburg Rd. With its peaceful park-like setting and views, Northgreen affords a highly desirable convenience near many local attractions. Northgreen Apartment homes features 1 & 2 bedroom apartments with ample free parking rarely seen in Eugene. We also feature two swimming pools, a fitness room, and our clubhouse area with newly renovated deck is available to reserve free of charge for residents.
Northgreen Apartments school districts include Buena Vista Elementary, Cal Young Middle School, and Sheldon High School. We are also only an 8 minute drive down Coburg Rd to the U of O campus.
Come and live in quiet serenity at Northgreen Apartments!
In person tours available by appointment!
Office Hours:
Mon - Fri, 8:30 am - 5:30 pm
Northgreen Apartments is located in
Eugene, Oregon
in the 97401 zip code.
This apartment community has 3 stories with 222 units.
Special Features
- onsite maintanance
- Sewer
- 2 Seasonal Swimming Pools
- Beautiful Landscaping
- Pet Friendly Property
- Water
- Wood Burning Fireplaces Available
- 4 Laundry Facilities On Site
- Online Payments
- Onsite Maintenance
- Storage Room off each patio
- Golf Course View
- Near Oakway Golf Course
- Community Center
- Convenient to Shopping
- Covered Parking
- Abundant Storage
- Reserved Off Street Covered Parking
- Garbage
- Gas Firepits and Covered BBQs located at Clubhouse
- Golf Course Views
Floorplan Amenities
- High Speed Internet Access
- Washer/Dryer
- Heating
- Ceiling Fans
- Smoke Free
- Cable Ready
- Storage Space
- Tub/Shower
- Fireplace
- Handrails
- Dishwasher
- Disposal
- Granite Countertops
- Pantry
- Kitchen
- Oven
- Range
- Refrigerator
- Freezer
- Hardwood Floors
- Carpet
- Vinyl Flooring
- Dining Room
- Office
- Den
- Vaulted Ceiling
- Views
- Skylights
- Walk-In Closets
- Linen Closet
- Loft Layout
- Window Coverings
- Large Bedrooms
- Balcony
- Patio
- Porch
- Deck
- Yard
- Lawn
Parking
Surface Lot
Covered
Assigned Parking
$10
Airport
-
Mahlon Sweet Field
Drive:
18 min
9.2 mi
Commuter Rail
-
Eugene
Drive:
5 min
2.5 mi
Universities
-
Drive:
7 min
3.6 mi
-
Drive:
14 min
7.4 mi
Parks & Recreation
-
Shelton McMurphey Johnson House
Drive:
5 min
2.3 mi
-
Alton Baker Park
Drive:
6 min
2.3 mi
-
Skinner Butte Park
Drive:
5 min
2.5 mi
-
Delta Ponds
Drive:
6 min
2.5 mi
-
Owen Rose Garden
Drive:
8 min
3.3 mi
Shopping Centers & Malls
-
Walk:
16 min
0.8 mi
-
Walk:
16 min
0.8 mi
-
Drive:
3 min
1.2 mi
Schools
Public Elementary School
469 Students
(541) 790-6100
Grades K-5
Public Middle School
541 Students
(541) 790-6300
Grades 6-8
Public High School
1,525 Students
(541) 790-6600
Grades 9-12
Private Elementary School
(541) 485-2267
Grades PK-2
Private Elementary & Middle School
292 Students
(541) 344-1401
Grades PK-8
Private Middle & High School
12 Students
(541) 342-4293
Grades 8-12
Private Middle & High School
8 Students
(541) 790-2583
Grades 6-11
Similar Nearby Apartments with Available Units
-
= This Property
-
= Similar Nearby Apartments
Walk Score® measures the walkability of any address. Transit Score® measures access to public transit. Bike Score® measures the bikeability of any address.
Learn How It Works
Detailed Scores
Rent Ranges for Similar Nearby Apartments.
Other Available Apartments
Popular Searches
Eugene Apartments for Rent in Your Budget






