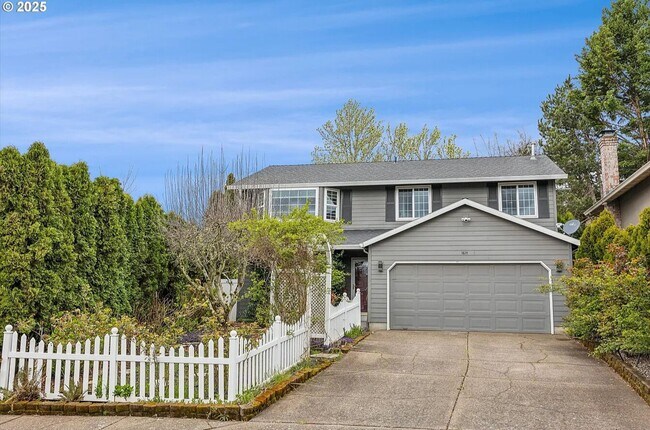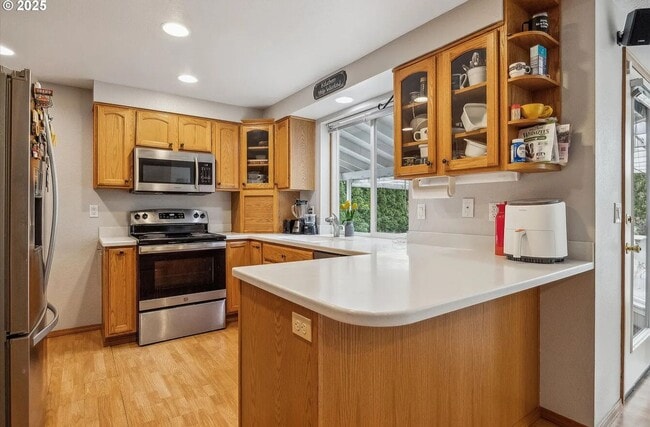Public Elementary School
This thoughtfully designed 3-bedroom, 2.5-bath home combines comfort, functionality, and character-filled details both inside and out. The home welcomes you with a charming front yard featuring lush greenery that sets the tone for the warm, inviting interior. Inside, you'll find a beautifully updated kitchen complete with stainless steel appliances, light wood cabinetry, a spacious pantry, and matching hardwood flooring that adds a cohesive and natural feel throughout the main living areas. Just off the kitchen, the dining room is filled with natural light from oversized windows and offers easy access to the backyard through a convenient door. The family room features stylish acoustic wood slatted walls, offering warmth and a designer touch to this cozy gathering space. The living room is equally inviting, showcasing a striking white brick accent wall, wood flooring, and bright windows that fill the room with sunlight. Attached to this space is a custom bar area, complete with glass storage, drink shelving, and mini fridges—perfect for entertaining guests or relaxing at the end of the day. Upstairs, the primary bedroom is spacious and serene, featuring multiple windows, a modern vanity, a large closet, and a private ensuite bathroom with ample counter space. The two additional bedrooms also offer generous space, wood flooring, and well-sized windows, making them ideal for family, guests, or a home office. Step outside to the expansive covered patio, where you can relax or entertain year-round, surrounded by a grassy lawn, established greenery, and a peaceful atmosphere. With unique design touches, generous living areas, and a beautifully landscaped outdoor space, this home offers a one-of-a-kind living experience filled with comfort and charm. Call or Text Our Leasing Agent, at to schedule a showing! Visit our website to apply and view other homes we have available! Do you need property management services? Maximize your income and cut your costs!
Modern Charm Meets Comfort – Spacious 3-Be... is located in Beaverton, Oregon in the 97006 zip code.


































