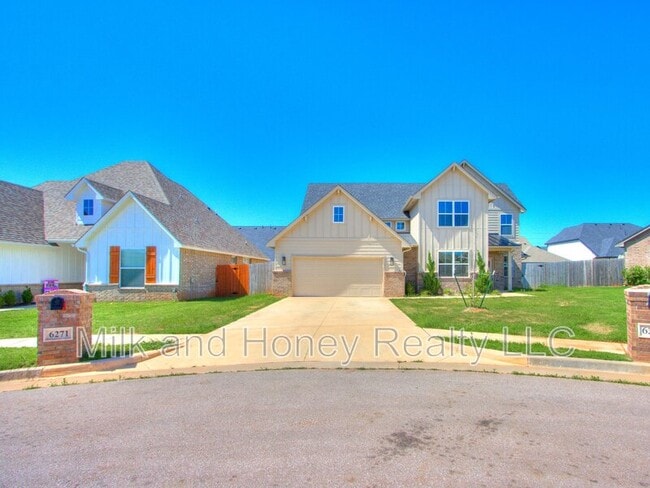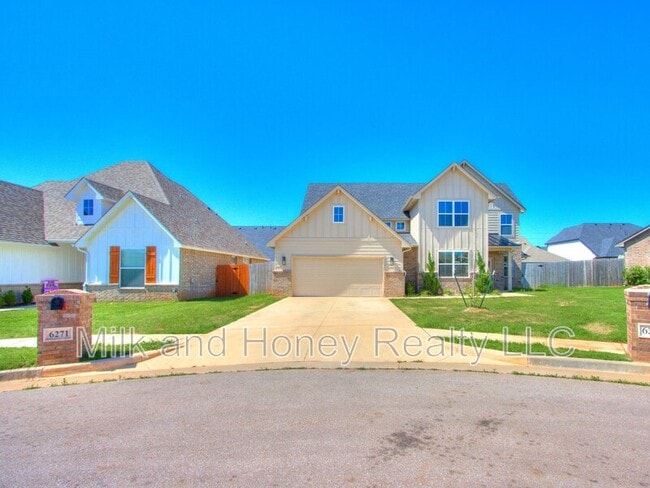Public Elementary School
Welcome Home to the Monroe Floor Plan — thoughtfully designed to offer versatile living spaces for families of all sizes. From the moment you step inside, you're greeted by elegant wood-look tile flooring that guides you through a spacious entryway into an inviting open-concept living and dining area. Just off this space, the beautifully appointed kitchen features 3 cm quartz countertops, an oversized undermount stainless steel sink, wall oven with built-in microwave, and a large island perfect for meal prep and entertaining. Double doors off the dining area lead to a covered patio, ideal for relaxing or hosting guests. The luxurious owner's suite is a true retreat, showcasing a generous bedroom with tray ceiling and a spa-inspired bathroom complete with a large garden tub, expansive walk-in shower, and direct access to the oversized walk-in closet. Conveniently located off the two-car garage, a well-designed mudroom connects to a walk-in pantry and flows into the kitchen. Nearby, the spacious utility room links directly to the owner's closet, streamlining your daily routines. This home also includes modern conveniences such as a Wi-Fi-enabled irrigation system and a pre-wired security system—bringing you peace of mind and added comfort. Welcome Home, the Monroe House plan provides numerous living spaces for families of all sizes. Lovely "wood look" tile floors lead one from a welcoming entrance to a gorgeous living room with a dining area, all just off the kitchen with a beautiful island, and covered patio off the dining area through gorgeous double doors. Every home chef is looking for with 3 cm quartz counters, oversized, undermount stainless sink, a wall oven with a microwave above and a large kitchen island. The owner's suite consists of a huge bedroom with tray ceiling and a spa-like bathroom retreat consisting of a huge garden tub and super-sized walk-in shower. The entrance from the two-car garage leads one down to the mudroom and pantry all connected to your new kitchen on one side and then to a great utility room connected to your new owner's closet. This lovely home also comes with a wifi ready irrigation system, a wired security system for your peace of mind.
6271 NW 178th Cir is located in Edmond, Oklahoma in the 73012 zip code.












































