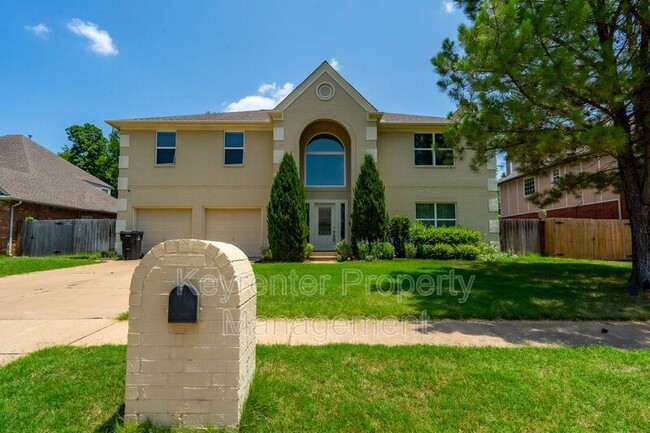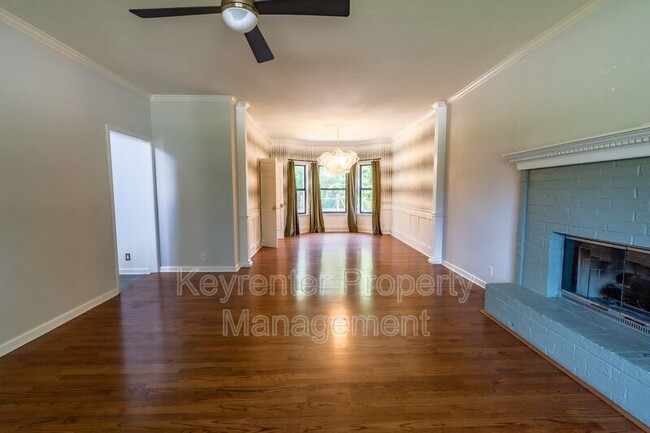Aspen Creek Elementary School
Grades PK-5
628 Students
(918) 259-4410




























Note: Price and availability subject to change without notice. Note: Based on community-supplied data and independent market research. Subject to change without notice.
Contact office for Lease Terms
Welcome to this exquisite property with a host of desirable features. The kitchen boasts granite countertops, providing both durability and an elegant touch to the space. The tile backsplash adds a stylish accent and complements the overall aesthetic of the kitchen. Ample cabinet space ensures that you have plenty of storage options for your kitchen essentials. The kitchen floor is adorned with modern tile, enhancing the contemporary feel of the home. A gas stove and stainless steel appliances add a touch of sophistication and convenience to the culinary experience. Canned lighting in the kitchen provides ample illumination, creating a well-lit and inviting atmosphere for cooking and entertaining. The presence of a formal dining room allows for elegant meals and gatherings with family and friends. The property features a cozy fireplace, perfect for enjoying warmth and comfort during colder seasons. Large closets throughout the house offer generous storage space for your belongings, and specifically, the master bedroom features his and her closets, providing ample room for both partners. The master bathroom is a luxurious retreat, featuring a large soaker tub where you can unwind and relax. A double vanity adds functionality and convenience, providing separate spaces for each person to prepare for the day. This property also boasts a beautiful staircase, adding a touch of elegance and grandeur to the interior. With a two-car garage, you have ample space to park your vehicles and store any additional items. The property is complemented by a large yard, providing opportunities for outdoor activities, gardening, or creating your own outdoor oasis. The spacious yard allows for flexibility in designing your ideal outdoor living space. Overall, this property offers a blend of elegance, functionality, and comfort. With its granite countertops, tile backsplash, ample cabinet space, modern kitchen floor tile, gas stove, stainless steel appliances, canned lighting in the kitchen, formal dining room, fireplace, large closets, his and her closets, a master bathroom with a soaker tub and double vanity, a beautiful staircase, two-car garage, and a large yard, it presents an enticing opportunity for those seeking a well-appointed and spacious home. Get your rental application in before it is to late! You may see our Rental Qualifications, Schedule Self-Guided Showings and Apply Online @ Krt.rent Keyrenter Fees: Monthly Tenant Benefit Package: $25 One Time Lease Initiation Fee: $200 Non-Refundable Pet Fee: $250 (per pet, if applicable) Monthly Pet Rent: $30 (per pet, if applicable) Amenities: playground, balcony, breakfast nook, cable ready, deck, dining room, yard (partly fenced), attachedgarage, granite countertops, guest parking, hardwood floors, hoa community, laundry on-site, living room, newly remodeled, office/den, patio, stainless steel appliances, tile floors, views, walk-in closet, central air, forced air gas furnace
4325 S Chestnut Ave is located in Broken Arrow, Oklahoma in the 74011 zip code.
Protect yourself from fraud. Do not send money to anyone you don't know.
Grades PK-12
(918) 249-9100
Ratings give an overview of a school's test results. The ratings are based on a comparison of test results for all schools in the state.
School boundaries are subject to change. Always double check with the school district for most current boundaries.
Submitting Request
Many properties are now offering LIVE tours via FaceTime and other streaming apps. Contact Now: