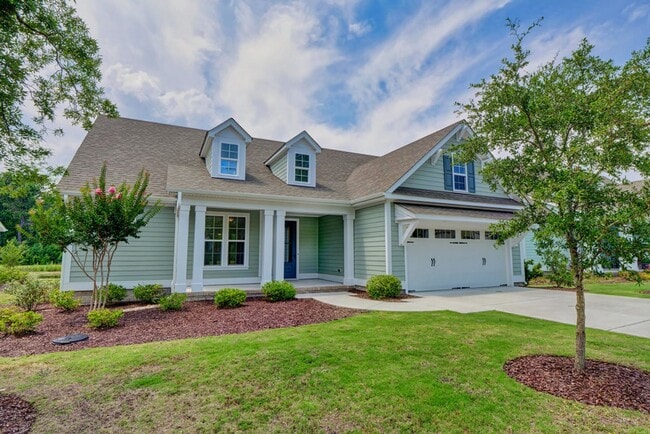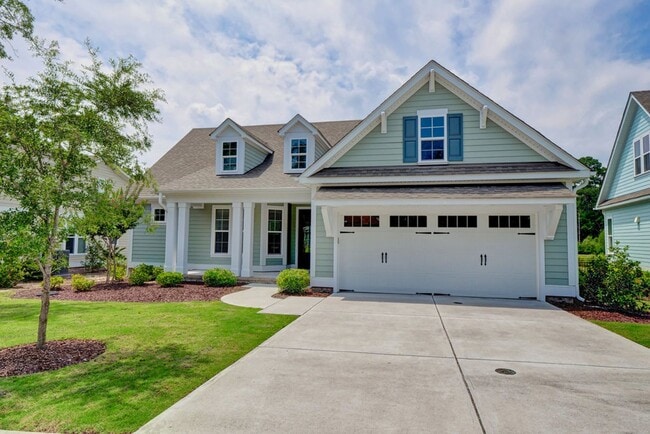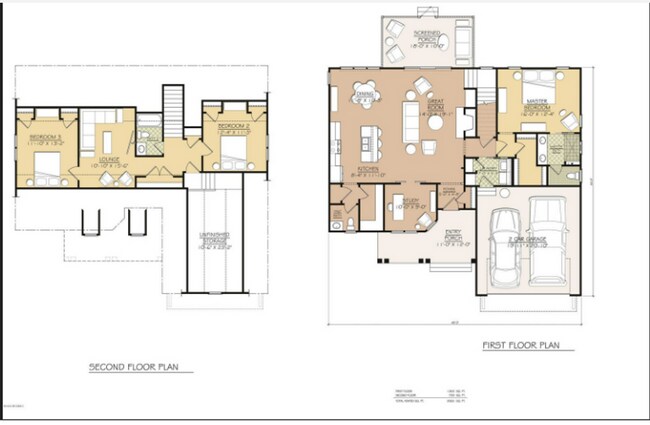Public Elementary School
CATHERINE'S COVE - 3 BD/ 2 1/2 BATH - approximately 2200 square feet - 2 car garage - Two-story home in Ogden near top school districts, shopping, restaurants, Porters Neck and Mayfaire. Open floorplan design with hardwood floors throughout main living areas. Kitchen has bright white cabinetry, granite counters and stainless appliances. Oversized pantry provides tons of storage. Large windows in kitchen and living area provide an abundance of natural light and fresh air and large slider door opens onto screened patio for premier outdoor living. Living room has gas fireplace and built in shelving for storage and displaying beautiful decor. Flex space located off living room separated by classic barn doors. Master bedroom is downstairs with large bathroom; double vanity, custom lit mirrors and tiled shower. All other bedrooms are on second floor. Features include tall windows, eight foot interior doors, designer colors, custom moldings, hardwood floors and ample closets throughout for storage. Rent includes irrigation for watering lawn and lawn treatment (tenant is responsible for lawn maintenance). Fireplace is gas (tenant will be billed for propane usage). Tenant is required to have $300,000 in Renters Insurance in liability to cover any bodily injury and property damage. Leasing through us will provide you with a Resident Benefits Package! You will receive RENT REWARDS for paying rent on time! We will help you boost your credit score! Air Filters are shipped directly to your door! You will receive $1M in Identity Protection! You will be covered in our Liability to Landlord Insurance program! You can use the Utility Concierge Program to help you set up utilities! The Resident Benefits Package is $47/month and is required for all Unlimited Property Solutions residents. PETS: NO CATS! DOGS NEGOTIABLE - NON-REFUNDABLE PET FEE $300/pet * 2 Pets Max Allowed. YOU MUST COMPLETE THE PET SCREENING PROCESS IF YOU HAVE A PET/SERVICE ANIMAL/ASSISTANCE ANIMAL. Please go to to begin the process. This is a third-party service, Pet Screening, to ensure all applicants understand how to adhere to the property's pet and animal policies. There will be a monthly pet rent per pet. The amount of the pet rent is determined based on a paw score that Pet Screening assigns to your pet. Lease Admin Fee: a $50 lease admin fee will be charged per lease and must be paid prior to move in. *NO STUDENTS/NO COSIGNERS*
CATHERINES' COVE - Located off Bayshore Dr... is located in Wilmington, North Carolina in the 28411 zip code.

































